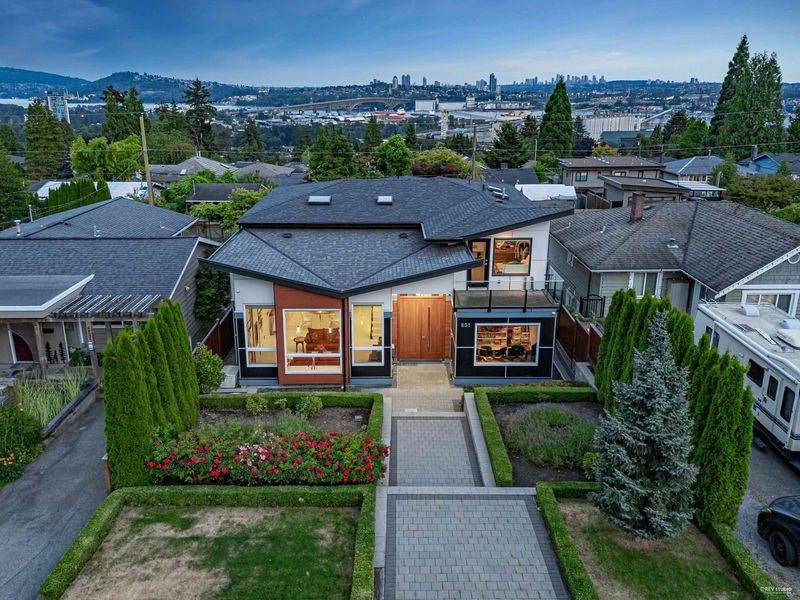Key Facts
- MLS® #: R2934474
- Property ID: SIRC2123474
- Property Type: Residential, Single Family Detached
- Living Space: 4,459 sq.ft.
- Lot Size: 0.16 ac
- Year Built: 2016
- Bedrooms: 6
- Bathrooms: 5+1
- Parking Spaces: 4
- Listed By:
- Royal Pacific Lions Gate Realty Ltd.
Property Description
Stunning water and city views from this gorgeous 6-bedroom, 6-bathroom home in desirable North Vancouver! The main level is perfect for entertainment with an open concept layout, a large family room with sliding doors leading to a massive deck with great sun exposure. Enjoy a chef's kitchen with top-of-the-line appliances, a breakfast bar, and ample cabinetry. The upper level features 3 bedrooms, each with its own spa-like ensuite. The master bedroom includes beautiful views, a large deck, and 2 walk-in closets. The lower level offers a 3-bedroom suite with a living room, kitchen, and 2 bathrooms, plus a media room and wet bar. Expansive outdoor patio area with a 2-car garage and storage! ** OPEN HOUSE SUNDAY NOV. 3rd 2-4PM **
Rooms
- TypeLevelDimensionsFlooring
- BedroomAbove11' 8" x 12' 6.9"Other
- BedroomAbove9' 9" x 10' 6"Other
- Laundry roomAbove5' x 7' 3.9"Other
- Living roomBelow9' 3.9" x 15' 2"Other
- KitchenBelow8' 8" x 15' 3.9"Other
- BedroomBelow9' 3" x 10' 2"Other
- BedroomBelow9' 8" x 11' 2"Other
- Walk-In ClosetBelow5' 8" x 5' 6.9"Other
- Media / EntertainmentBelow17' 8" x 19' 5"Other
- BedroomBelow10' 8" x 12' 2"Other
- FoyerMain7' 8" x 12'Other
- Laundry roomBelow3' 6" x 5' 3.9"Other
- Living roomMain11' x 18' 8"Other
- Family roomMain14' 9" x 15'Other
- KitchenMain18' 6" x 20'Other
- Dining roomMain15' 11" x 15' 8"Other
- Home officeMain10' 2" x 11' 3.9"Other
- Primary bedroomAbove15' 11" x 15' 8"Other
- Walk-In ClosetAbove5' 9" x 8'Other
- Walk-In ClosetAbove5' 9" x 8' 3.9"Other
Listing Agents
Request More Information
Request More Information
Location
851 Whitchurch Street, North Vancouver, British Columbia, V7L 2A5 Canada
Around this property
Information about the area within a 5-minute walk of this property.
Request Neighbourhood Information
Learn more about the neighbourhood and amenities around this home
Request NowPayment Calculator
- $
- %$
- %
- Principal and Interest 0
- Property Taxes 0
- Strata / Condo Fees 0

