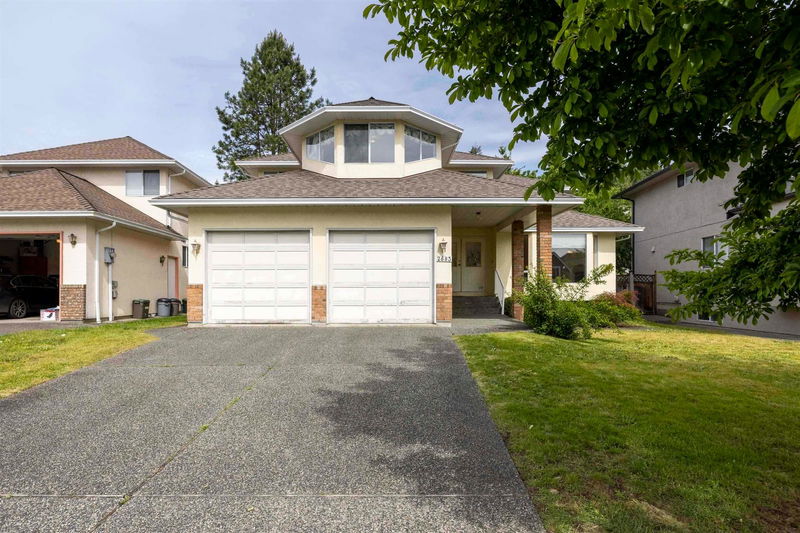Key Facts
- MLS® #: R2934111
- Property ID: SIRC2121455
- Property Type: Residential, Single Family Detached
- Living Space: 3,394 sq.ft.
- Lot Size: 0.14 ac
- Year Built: 1990
- Bedrooms: 5+1
- Bathrooms: 3+1
- Parking Spaces: 4
- Listed By:
- Nu Stream Realty Inc.
Property Description
Situated on a flat, quiet, child-friendly street in the popular Tempe Heights neighborhood, this 5 bedroom plus office, 3.5 bathroom offers almost 3,400sf living space. Main floor features vaulted ceiling, traditional dining and living rooms with gas-burning fireplace. The kitchen and family room with second gas-burning fireplace open out to the private fenced backyard while the laundry/mudroom connects to a huge 2 car garage. Upstairs has 4 full sized bedrooms including a spacious master bedroom with a full ensuite and double sided closet. New tiles in bathrooms. Full size basement with 5th bedroom with ensuite, a large game room and ample storage space. Conveniently located close Lynn valley shopping centre and easy access to HW1. School catchment:Boundary Elementary and Argyle Secondary
Rooms
- TypeLevelDimensionsFlooring
- BedroomAbove9' 3" x 12'Other
- BedroomAbove17' 8" x 13' 3"Other
- BedroomBasement11' 6.9" x 12' 9.9"Other
- PlayroomBasement12' 5" x 20' 11"Other
- Recreation RoomBasement12' 6" x 30' 6.9"Other
- DenBasement12' 6" x 11' 9.6"Other
- NookMain8' x 13' 9"Other
- FoyerMain15' 2" x 7' 9"Other
- BedroomMain12' 9.6" x 11' 9.6"Other
- Laundry roomMain6' 6" x 8' 9.9"Other
- Living roomMain21' x 13'Other
- Dining roomMain10' 6" x 11' 6"Other
- Family roomMain13' 9" x 16'Other
- KitchenMain13' 9" x 8' 6.9"Other
- Primary bedroomAbove13' 6" x 28' 9"Other
- BedroomAbove9' 6" x 12'Other
Listing Agents
Request More Information
Request More Information
Location
2683 Tempe Glen Drive, North Vancouver, British Columbia, V7N 4K5 Canada
Around this property
Information about the area within a 5-minute walk of this property.
Request Neighbourhood Information
Learn more about the neighbourhood and amenities around this home
Request NowPayment Calculator
- $
- %$
- %
- Principal and Interest 0
- Property Taxes 0
- Strata / Condo Fees 0

