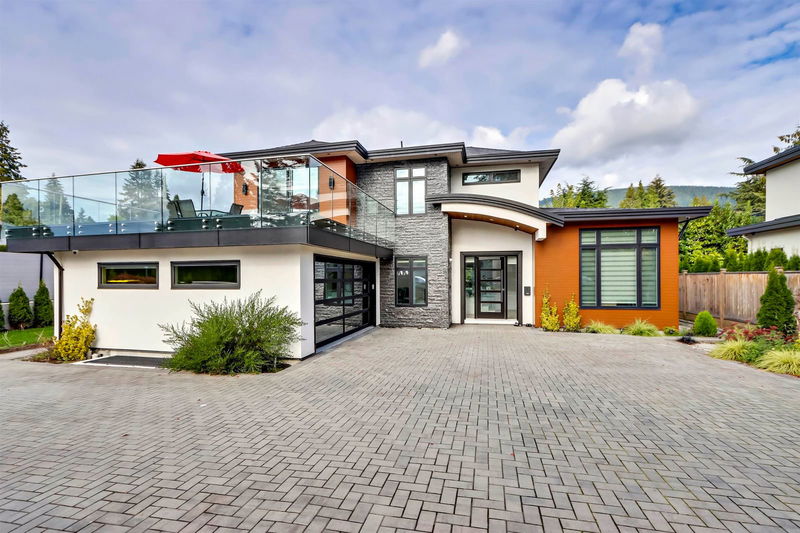Key Facts
- MLS® #: R2933305
- Property ID: SIRC2120088
- Property Type: Residential, Single Family Detached
- Living Space: 6,295 sq.ft.
- Lot Size: 0.21 ac
- Year Built: 2021
- Bedrooms: 9
- Bathrooms: 8+1
- Parking Spaces: 2
- Listed By:
- Sutton Group-West Coast Realty
Property Description
Experience the epitome of luxury living in this trophy home, perfectly designed for those who appreciate refined elegance. Nestled in the heart of Edgemont, this exquisite home spans over 6,200 sf, featuring 9 spacious beds & 9 beautifully crafted baths. Every inch of this open-concept layout exudes high-end designer sophistication, with an emphasis on quality & style. Step into a world of opulence, where the contemporary kitchen complete with top-of-the-line stainless steel appliances & spice kitchen becomes a culinary enthusiast’s dream. The home offers a sauna, home theatre & entertainer’s wet bar, perfect for gatherings. Thoughtful details like A/C ensure year-round comfort, while the legal suite adds versatility. Embrace the Edgemont lifestyle with local favourites just minutes away.
Rooms
- TypeLevelDimensionsFlooring
- Walk-In ClosetAbove4' 8" x 9' 9.9"Other
- BedroomAbove10' 3" x 12' 5"Other
- BedroomAbove11' 11" x 12' 11"Other
- BedroomAbove11' 9" x 10' 8"Other
- Recreation RoomBelow16' 6" x 10' 9"Other
- Media / EntertainmentBelow13' 11" x 17'Other
- Bar RoomBelow6' 9.6" x 12' 9"Other
- Flex RoomBelow16' 9" x 10' 8"Other
- SaunaBelow5' 11" x 4' 8"Other
- Living roomBelow15' 2" x 18' 8"Other
- Living roomMain17' 6.9" x 12' 9"Other
- KitchenBelow11' x 10' 3.9"Other
- BedroomBelow9' 5" x 10' 6"Other
- BedroomBelow9' 5" x 11' 3"Other
- Living roomBelow8' 8" x 18' 11"Other
- KitchenBelow8' 6.9" x 15' 8"Other
- BedroomBelow12' 9.9" x 9' 3"Other
- BedroomBelow12' 9.9" x 9' 3.9"Other
- Dining roomMain11' 6.9" x 15' 9"Other
- KitchenMain21' 3.9" x 13'Other
- Wok KitchenMain5' 9" x 12' 11"Other
- Eating AreaMain23' 6.9" x 10' 5"Other
- Family roomMain14' 9" x 17' 9"Other
- BedroomMain17' 3" x 13'Other
- Laundry roomMain8' 3.9" x 12' 9.9"Other
- Primary bedroomAbove15' x 16' 9.6"Other
Listing Agents
Request More Information
Request More Information
Location
3560 Highland Boulevard, North Vancouver, British Columbia, V7R 2Y6 Canada
Around this property
Information about the area within a 5-minute walk of this property.
Request Neighbourhood Information
Learn more about the neighbourhood and amenities around this home
Request NowPayment Calculator
- $
- %$
- %
- Principal and Interest 0
- Property Taxes 0
- Strata / Condo Fees 0

