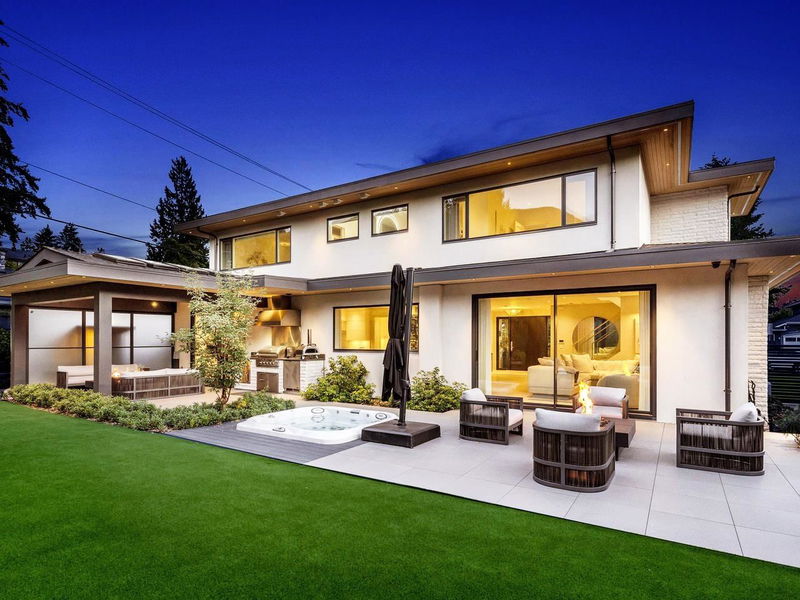Key Facts
- MLS® #: R2929110
- Property ID: SIRC2101539
- Property Type: Residential, Single Family Detached
- Living Space: 5,286 sq.ft.
- Lot Size: 0.20 ac
- Year Built: 2016
- Bedrooms: 5
- Bathrooms: 4+2
- Parking Spaces: 6
- Listed By:
- Sutton Group-West Coast Realty
Property Description
SPECTACULAR HIGH END CONTEMPORARY 5300 SQFT COMPLETLY RENOVATED HOME on a QUIET CUL DE SAC facing S. This 3 level home features STEEL BEAM CONSTRUCTION, OPEN CONCEPT LIVING/DINING, GORGEOUS WOOD FLOORING, RADIANT FLOOR HEATING, A/C, GOURMET KITCHEN with HIGH END APPLIANCES, STONE COUNTERTOPS, LOTS OF XTRA BUILT IN’S and a Floor to ceiling Glassed in WINE Room, INDOOR OUTDOOR LIVING at it’s BEST!! VAULTED COVERED PATIO WITH MANY SKYLIGHTS, 2 LOUNGE AREAS with GAS FIREPLACES, SUNKEN HOT TUB, SAUNA,BBQ area, TURF. Upstairs features 3 BDRM's up which are all en-suited, The Primary Bedroom boasts an XL WALK IN CLOSET AND 5 pc HIGH END Ensuite. Downstairs has 2 more bedrooms, Can easily add 2nd KITCHEN in Legal suite if desired, THEATRE ROOM&GYM Plus so much more. Set up private viewing today.
Rooms
- TypeLevelDimensionsFlooring
- BedroomAbove11' 6.9" x 12' 5"Other
- Walk-In ClosetAbove5' x 6'Other
- BedroomAbove11' 6" x 12' 6.9"Other
- Walk-In ClosetAbove6' x 6'Other
- Media / EntertainmentBelow15' x 25'Other
- Exercise RoomBelow8' x 14'Other
- Recreation RoomBelow14' x 25'Other
- Flex RoomBelow12' x 13'Other
- BedroomBelow12' x 12'Other
- BedroomBelow12' x 12'Other
- Living roomMain15' 9" x 17' 9"Other
- Dining roomMain14' 6.9" x 16'Other
- KitchenMain16' x 21' 5"Other
- PantryMain8' x 9'Other
- Home officeMain10' x 10'Other
- FoyerMain7' 5" x 10' 5"Other
- Laundry roomMain9' x 9' 9"Other
- Primary bedroomAbove13' x 14'Other
- Walk-In ClosetAbove10' 5" x 11' 9.6"Other
Listing Agents
Request More Information
Request More Information
Location
960 Essex Road, North Vancouver, British Columbia, V7R 1V9 Canada
Around this property
Information about the area within a 5-minute walk of this property.
Request Neighbourhood Information
Learn more about the neighbourhood and amenities around this home
Request NowPayment Calculator
- $
- %$
- %
- Principal and Interest 0
- Property Taxes 0
- Strata / Condo Fees 0

