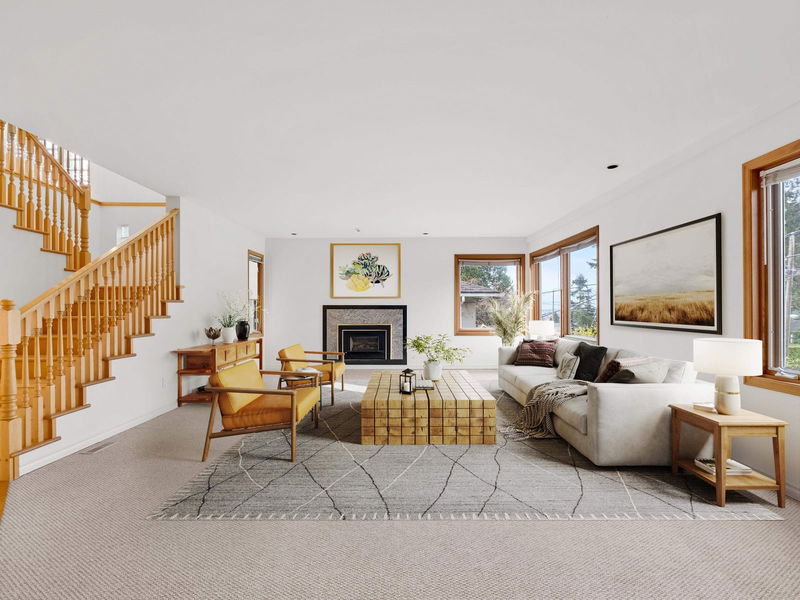Key Facts
- MLS® #: R2926291
- Property ID: SIRC2087687
- Property Type: Residential, Single Family Detached
- Living Space: 2,998 sq.ft.
- Lot Size: 0.18 ac
- Year Built: 1996
- Bedrooms: 4
- Bathrooms: 3
- Parking Spaces: 4
- Listed By:
- Oakwyn Realty Ltd.
Property Description
Drenched in light, this 4BR / 3BA family home centers around its spacious kitchen, featuring stunning two-storey windows. This unique detail brings in light and a private treed view of the back yard. Watch the kids play during dinner prep or enjoy a barbecue on the wrap-around sundeck. This lovingly crafted home features 4 bedrooms up, with a walkthrough closet, primary ensuite with jetted soaker tub. Warm details throughout including wood window frames, bannisters and hard wood floors. The main floor features an extra large living and dining room perfect for extended family get togethers, as well as a separate tv room for cozy movie nights. Enjoy stunning sunsets and partial ocean views from the west facing living room. New paint, updated carpets and close to all North Shore activities.
Rooms
- TypeLevelDimensionsFlooring
- BedroomAbove11' x 12'Other
- BedroomAbove11' 8" x 12'Other
- UtilityBelow5' 5" x 6' 2"Other
- StorageBelow6' 3.9" x 11' 3"Other
- OtherBelow14' 5" x 34' 5"Other
- FoyerMain5' 5" x 10'Other
- Living roomMain16' x 22' 5"Other
- Dining roomMain13' 3" x 19'Other
- KitchenMain14' x 23' 5"Other
- Laundry roomMain7' x 7' 5"Other
- Family roomMain16' x 19' 2"Other
- Primary bedroomAbove13' 5" x 16'Other
- Walk-In ClosetAbove7' x 7' 3"Other
- BedroomAbove11' 5" x 12'Other
Listing Agents
Request More Information
Request More Information
Location
2740 Chesterfield Avenue, North Vancouver, British Columbia, V7N 3M4 Canada
Around this property
Information about the area within a 5-minute walk of this property.
Request Neighbourhood Information
Learn more about the neighbourhood and amenities around this home
Request NowPayment Calculator
- $
- %$
- %
- Principal and Interest 0
- Property Taxes 0
- Strata / Condo Fees 0

