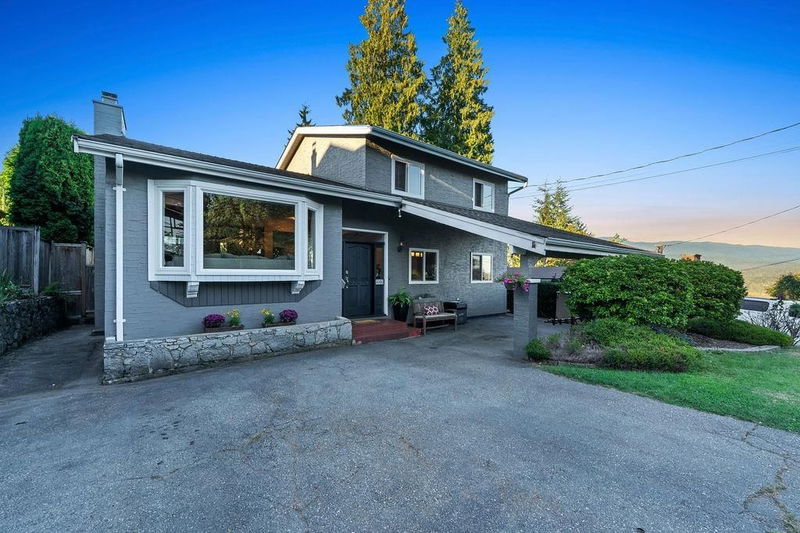Key Facts
- MLS® #: R2924679
- Property ID: SIRC2080079
- Property Type: Residential, Single Family Detached
- Living Space: 2,465 sq.ft.
- Lot Size: 0.14 ac
- Year Built: 1971
- Bedrooms: 3
- Bathrooms: 2+1
- Parking Spaces: 5
- Listed By:
- RE/MAX Masters Realty
Property Description
INCREDIBLE Indian River family home with 3 bedrooms (all on one level), 3 bathrooms & peek-a-boo ocean and mountain views!!! Light and bright 2,462 sqft house, with large family, living, and recreational rooms. Entertaining is easy in the landscaped and fenced yard, with over 300 sqft of cedar deck, hot tub and ARTIST STUDIO. Highlights include a spacious kitchen, with quartz countertops, SS gas stove and appliances, fantastic counter space, and an open-concept eating area with sliding glass doors to the backyard. Rec room downstairs along with gym and laundry with suite potential. Excellent layout in a prime location with shops, golf, hikes and mountain sports! Join us for our OPEN HOUSE Saturday November 9 from 2-4pm!
Rooms
- TypeLevelDimensionsFlooring
- StorageBasement27' 6" x 24' 3.9"Other
- Walk-In ClosetBasement5' x 3' 8"Other
- Living roomMain16' 11" x 12' 11"Other
- Family roomMain9' 5" x 17' 6.9"Other
- Dining roomMain11' 6" x 14' 2"Other
- KitchenMain11' 6" x 18' 2"Other
- BedroomAbove11' 11" x 12' 3.9"Other
- BedroomAbove11' 6.9" x 9' 6.9"Other
- BedroomAbove11' 6.9" x 9' 2"Other
- Recreation RoomBasement12' 5" x 16' 8"Other
- Exercise RoomBasement11' 6" x 17' 11"Other
Listing Agents
Request More Information
Request More Information
Location
4086 Brockton Crescent, North Vancouver, British Columbia, V7G 1E6 Canada
Around this property
Information about the area within a 5-minute walk of this property.
Request Neighbourhood Information
Learn more about the neighbourhood and amenities around this home
Request NowPayment Calculator
- $
- %$
- %
- Principal and Interest 0
- Property Taxes 0
- Strata / Condo Fees 0

