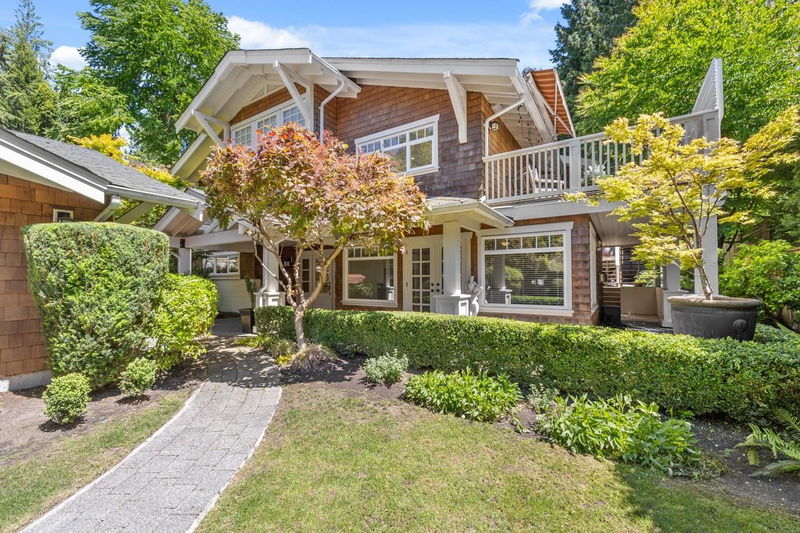Key Facts
- MLS® #: R2919975
- Property ID: SIRC2065667
- Property Type: Residential, Single Family Detached
- Living Space: 3,316 sq.ft.
- Lot Size: 0.19 ac
- Year Built: 1975
- Bedrooms: 4
- Bathrooms: 3+1
- Parking Spaces: 4
- Listed By:
- Oakwyn Realty Ltd.
Property Description
Beautiful craftsman style home boasting 3316 sq.ft. in the heart of Edgemont Village. Substantially rebuilt in 2006 including H20 on demand, high efficiency furnace, heat pump, electrical, plumbing, siding, windows and all interior finishings. The main floor features soaring vaulted ceilings, skylights, solid oak flooring, and an open concept layout perfect for entertaining. Conveniently positioned on the main floor, the primary bedroom offers a spa-inspired ensuite, vaulted ceilings and walk-in closet. The lower level includes 3 bdrms, two additional bathrooms, and a spacious rec room. Mature landscaping, spacious decks, wrap-around privacy, flat driveway, hot tub and a putting green complete the yard. Just steps to Edgemont Village! **OPEN HOUSE** SUN DEC 1st 12pm to 1pm.
Rooms
- TypeLevelDimensionsFlooring
- DenBelow11' 5" x 11' 6.9"Other
- BedroomBelow11' 5" x 11' 6.9"Other
- BedroomBelow9' x 12' 6"Other
- BedroomBelow11' 9.6" x 12' 5"Other
- FoyerBelow6' 8" x 13'Other
- KitchenMain13' 3" x 13' 6"Other
- Eating AreaMain6' 11" x 14' 6"Other
- Family roomMain13' 9" x 15' 6"Other
- Dining roomMain12' 8" x 15' 6.9"Other
- Living roomMain19' 6" x 21' 6"Other
- Primary bedroomMain15' 2" x 15' 9"Other
- Walk-In ClosetMain5' 9" x 13' 6.9"Other
- Recreation RoomBelow18' 9" x 18' 11"Other
- Laundry roomBelow10' 6.9" x 15'Other
Listing Agents
Request More Information
Request More Information
Location
850 Forest Hills Drive, North Vancouver, British Columbia, V7R 1N1 Canada
Around this property
Information about the area within a 5-minute walk of this property.
Request Neighbourhood Information
Learn more about the neighbourhood and amenities around this home
Request NowPayment Calculator
- $
- %$
- %
- Principal and Interest 0
- Property Taxes 0
- Strata / Condo Fees 0

