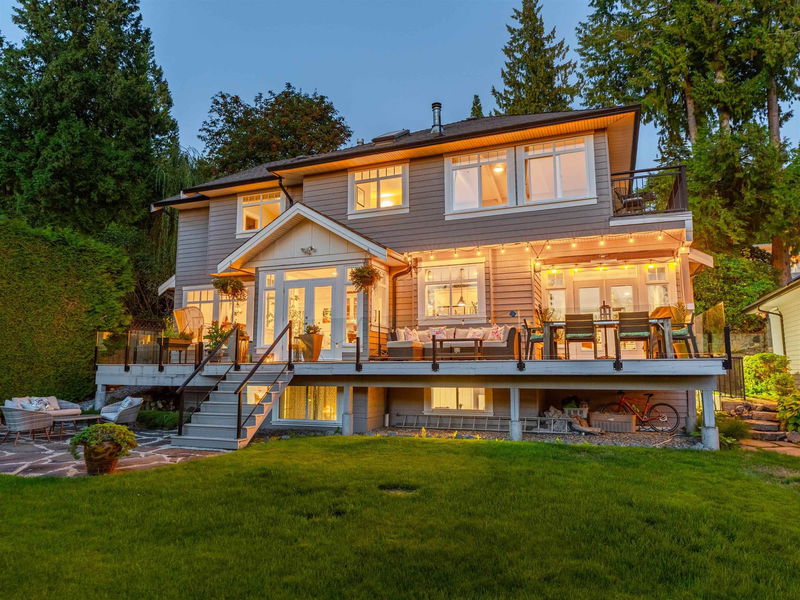Key Facts
- MLS® #: R2920077
- Property ID: SIRC2065575
- Property Type: Residential, Single Family Detached
- Living Space: 4,729 sq.ft.
- Lot Size: 0.20 ac
- Year Built: 2005
- Bedrooms: 5
- Bathrooms: 4+1
- Parking Spaces: 4
- Listed By:
- Royal LePage Sussex
Property Description
Exquisite one-owner home with spectacular SW VIEWS. A beautifully maintained, home offering stunning southwesterly views & over 4,700 sq ft of refined living space. This 3-level craftsman residence exemplifies quality & attention to detail - the perfect combination of elegance & family living. A spacious foyer leads to a main floor with a large office, living & dining rooms, and a well appointed kitchen that flows into the family room. Step onto the expansive deck with easy access to the level backyard. Upstairs, all 4 bedrooms have ensuite baths, including a primary suite with 2-way gas f/p & private view deck. Additional features include a double garage, extra parking & a registered suite for extended family or rental income. Come experience this exceptional home with unparalleled views.
Rooms
- TypeLevelDimensionsFlooring
- Walk-In ClosetAbove7' 3.9" x 7' 11"Other
- BedroomAbove10' 9" x 12'Other
- BedroomAbove9' 11" x 14' 5"Other
- BedroomAbove12' 5" x 11' 2"Other
- NookAbove5' 3.9" x 8'Other
- Flex RoomBelow5' 8" x 11' 9.6"Other
- KitchenBelow9' 9" x 12' 6.9"Other
- Dining roomBelow13' 9.9" x 8' 11"Other
- Living roomBelow10' 11" x 15'Other
- BedroomBelow11' 9.9" x 14' 3"Other
- FoyerMain9' 8" x 8' 9.6"Other
- Walk-In ClosetBelow3' 11" x 5' 8"Other
- DenBelow10' 11" x 19' 9.6"Other
- Recreation RoomBelow21' 5" x 14' 3.9"Other
- PantryMain3' 5" x 4' 9.6"Other
- Living roomMain18' 8" x 15' 3"Other
- Dining roomMain11' 9.9" x 10' 8"Other
- KitchenMain13' 6.9" x 12' 6"Other
- Eating AreaMain15' 2" x 10' 2"Other
- Family roomMain20' 2" x 14' 6"Other
- Home officeMain11' 9.9" x 13' 3"Other
- Laundry roomMain5' 6.9" x 9' 8"Other
- Primary bedroomAbove15' 9" x 14' 9"Other
Listing Agents
Request More Information
Request More Information
Location
4125 Saint Albans Avenue, North Vancouver, British Columbia, V7N 1S9 Canada
Around this property
Information about the area within a 5-minute walk of this property.
Request Neighbourhood Information
Learn more about the neighbourhood and amenities around this home
Request NowPayment Calculator
- $
- %$
- %
- Principal and Interest 0
- Property Taxes 0
- Strata / Condo Fees 0

