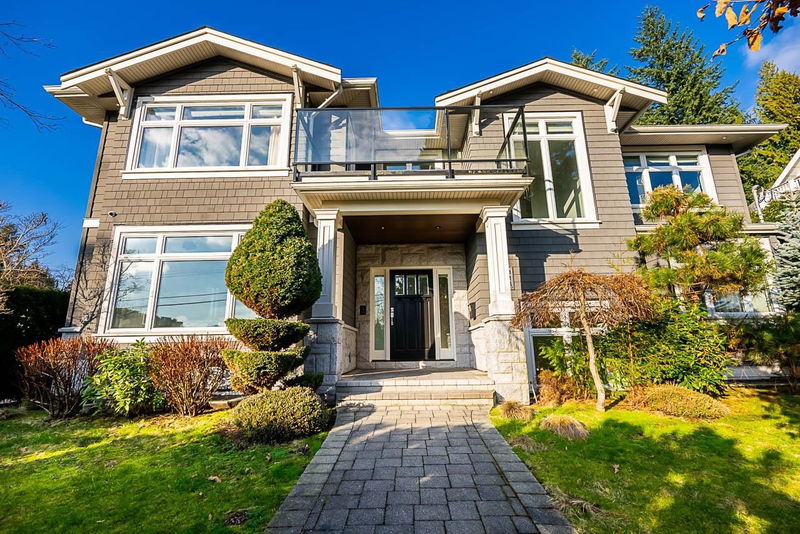Key Facts
- MLS® #: R2911215
- Property ID: SIRC2028463
- Property Type: Residential, Single Family Detached
- Living Space: 5,026 sq.ft.
- Lot Size: 0.18 ac
- Year Built: 2016
- Bedrooms: 4+2
- Bathrooms: 5+1
- Parking Spaces: 3
- Listed By:
- Royal Pacific Realty Corp.
Property Description
Water and City VIEWS!! Welcome to Upper Lonsdale, steps away from Carisbrooke Park and community centres. Quality built by local builder Noort Homes, this home sits on a 7890 sf corner lot with a three car garage. Six bed, six bath over 5000 sq.ft. spread on 3 levels of spacious living space, including a totally self-contained 2 bedroom legal basement suite. Radiant heat, AC, hot tub, hardwood floors and fabulous gourmet kitchen as well as a wok kitchen. Great floor plan with all large size bedrooms and ensuite bathrooms. Recreation room and theatre in the basement with an additional entrance. Thoughtfully landscaped and fully fenced yard provides a private space for your family. Close to transit, Hwy 1, Carisbrooke Elementary and Garson Graham Secondary. Open house Sat. (11/9) 2-4pm.
Rooms
- TypeLevelDimensionsFlooring
- Primary bedroomAbove17' x 16'Other
- BedroomAbove14' x 12'Other
- BedroomAbove15' x 14'Other
- BedroomAbove14' x 13'Other
- Recreation RoomBasement18' x 16'Other
- PlayroomBasement16' x 13' 6"Other
- Living roomBasement16' x 13'Other
- KitchenBasement10' x 6'Other
- BedroomBasement13' x 11'Other
- Primary bedroomBasement11' x 11'Other
- Living roomMain17' x 16'Other
- Dining roomMain14' x 13'Other
- KitchenMain15' x 13'Other
- Eating AreaMain15' x 12'Other
- Family roomMain17' x 16'Other
- DenMain12' x 10'Other
- Laundry roomMain11' x 8'Other
- PantryMain6' x 6'Other
- FoyerMain11' x 9'Other
Listing Agents
Request More Information
Request More Information
Location
314 Carisbrooke Road E, North Vancouver, British Columbia, V7N 1N3 Canada
Around this property
Information about the area within a 5-minute walk of this property.
Request Neighbourhood Information
Learn more about the neighbourhood and amenities around this home
Request NowPayment Calculator
- $
- %$
- %
- Principal and Interest 0
- Property Taxes 0
- Strata / Condo Fees 0

