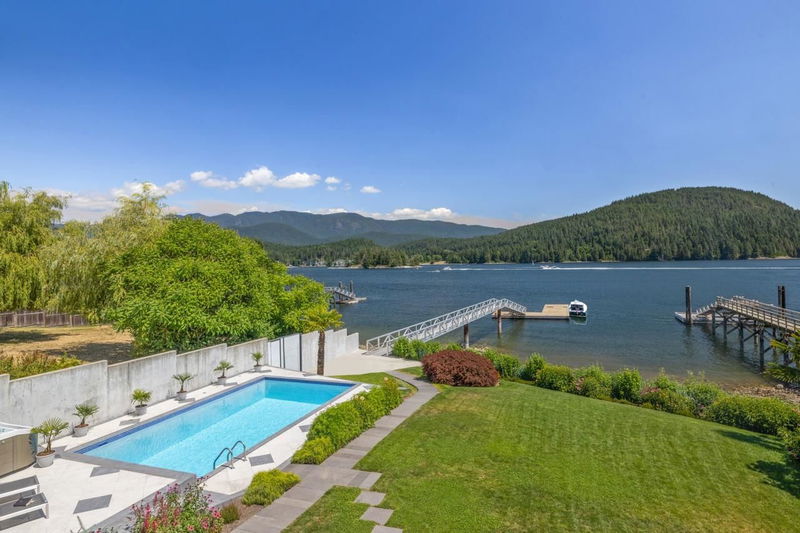Key Facts
- MLS® #: R2906905
- Property ID: SIRC1987688
- Property Type: Residential, Single Family Detached
- Living Space: 7,128 sq.ft.
- Lot Size: 0.40 ac
- Year Built: 2018
- Bedrooms: 5
- Bathrooms: 6+1
- Parking Spaces: 2
- Listed By:
- Stilhavn Real Estate Services
Property Description
West coast waterfront living at its very finest. This premier low bank property offers a beautiful 5 year old house that exudes quality with every finishing detail, an ocean front pool with retractable deck cover, and an oversized and recently re-built private dock that easily accommodates larger yachts and float planes. Spacious main floor entertaining area maximizes views and the grand kitchen is a chef’s dream. Expansive primary bedroom with walk-in closet and luxurious ensuite. Huge rec room, sauna, and 2 bedroom in-law suite downstairs. Geothermal heating/cooling, rain water irrigation cistern, heated driveway, and elevator. A truly spectacular home that must be seen to be fully appreciated.
Rooms
- TypeLevelDimensionsFlooring
- Primary bedroomAbove17' 9" x 18' 5"Other
- Walk-In ClosetAbove9' 8" x 14' 6"Other
- Flex RoomAbove11' x 14' 6.9"Other
- BedroomAbove11' 6.9" x 14' 9.9"Other
- BedroomAbove12' 5" x 13' 3"Other
- Walk-In ClosetAbove4' 11" x 8' 9.6"Other
- Recreation RoomBelow16' 2" x 20' 9.6"Other
- Recreation RoomBelow17' 8" x 22' 6"Other
- Living roomBelow12' 3.9" x 16' 6.9"Other
- BedroomBelow10' 2" x 11' 3"Other
- FoyerMain9' 8" x 11' 3.9"Other
- BedroomBelow9' 9.9" x 10'Other
- Wine cellarBelow5' 11" x 7' 5"Other
- SaunaBelow4' 3.9" x 8' 9"Other
- StorageBelow10' 9.9" x 19' 5"Other
- UtilityBelow6' 9" x 10' 9.9"Other
- UtilityBelow5' 11" x 15' 2"Other
- Living roomMain12' 11" x 15' 9"Other
- Dining roomMain12' 11" x 16' 6.9"Other
- KitchenMain14' 9.9" x 17' 11"Other
- Family roomMain14' 11" x 17' 5"Other
- Mud RoomMain5' 3" x 10' 6.9"Other
- Home officeMain9' 2" x 9' 3"Other
- PantryMain7' 9.6" x 9' 2"Other
- Laundry roomMain8' 8" x 8' 11"Other
Listing Agents
Request More Information
Request More Information
Location
588 Lowry Lane, North Vancouver, British Columbia, V7G 1R3 Canada
Around this property
Information about the area within a 5-minute walk of this property.
Request Neighbourhood Information
Learn more about the neighbourhood and amenities around this home
Request NowPayment Calculator
- $
- %$
- %
- Principal and Interest 0
- Property Taxes 0
- Strata / Condo Fees 0

