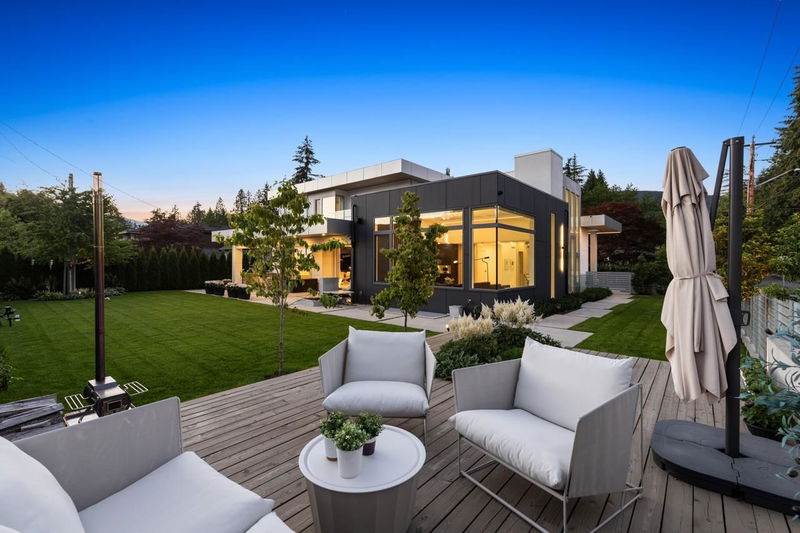Key Facts
- MLS® #: R2903933
- Property ID: SIRC1971811
- Property Type: Residential, Single Family Detached
- Living Space: 5,388 sq.ft.
- Lot Size: 0.21 ac
- Year Built: 2022
- Bedrooms: 5
- Bathrooms: 6+1
- Parking Spaces: 4
- Listed By:
- Engel & Volkers Vancouver
Property Description
Exceptional modern home, built & designed by Georgie Award winning Paramax Homes. You'll experience the wow factor upon entry w/18 ft ceilings & striking floating staircase w/ embedded LED lighting. Eye catching windows allow for natural light to delightfully play throughout the home at all hours. The kitchen w/ sleek Dekton counters, Gaggenau appliances opens to the outdoor covered bbq area, w/ wet bar, fire pit & heat lamps. Upstairs 3 large bdrms w/ensuites. Primary bdrm w spa like ensuite, dbl sided gas f/p plus oversized walk in closet. Lower flr includes spacious area for gym/rec room, media room & bar. Legal suite. Fully automated w/ AC, laundry on each floor. Key location in the desirable Edgemont steps to shopping & restaurants. A prize home for the discerning
Rooms
- TypeLevelDimensionsFlooring
- BedroomAbove11' 3" x 14' 9.6"Other
- Laundry roomAbove6' 6" x 7' 9.6"Other
- StorageAbove9' x 4' 3.9"Other
- Recreation RoomBelow16' 6" x 14' 3"Other
- Recreation RoomBelow13' 9" x 11' 5"Other
- Bar RoomBelow7' 9.9" x 13' 3"Other
- Media / EntertainmentBelow12' 3" x 17' 11"Other
- Flex RoomBelow13' 6" x 8' 9"Other
- BedroomBelow11' x 12' 3"Other
- KitchenBelow16' 11" x 20' 9.9"Other
- FoyerMain25' 3.9" x 7' 6"Other
- Laundry roomBelow5' 2" x 6'Other
- Living roomMain21' 6.9" x 18' 11"Other
- Dining roomMain18' x 15' 8"Other
- KitchenMain15' 3" x 18' 6.9"Other
- BedroomMain12' 9.6" x 14' 2"Other
- Laundry roomMain5' 6" x 16'Other
- Primary bedroomAbove18' x 13' 9.9"Other
- Walk-In ClosetAbove18' x 7'Other
- BedroomAbove11' 9.6" x 15' 3"Other
Listing Agents
Request More Information
Request More Information
Location
2801 Woodbine Drive, North Vancouver, British Columbia, V7R 2R9 Canada
Around this property
Information about the area within a 5-minute walk of this property.
Request Neighbourhood Information
Learn more about the neighbourhood and amenities around this home
Request NowPayment Calculator
- $
- %$
- %
- Principal and Interest 0
- Property Taxes 0
- Strata / Condo Fees 0

