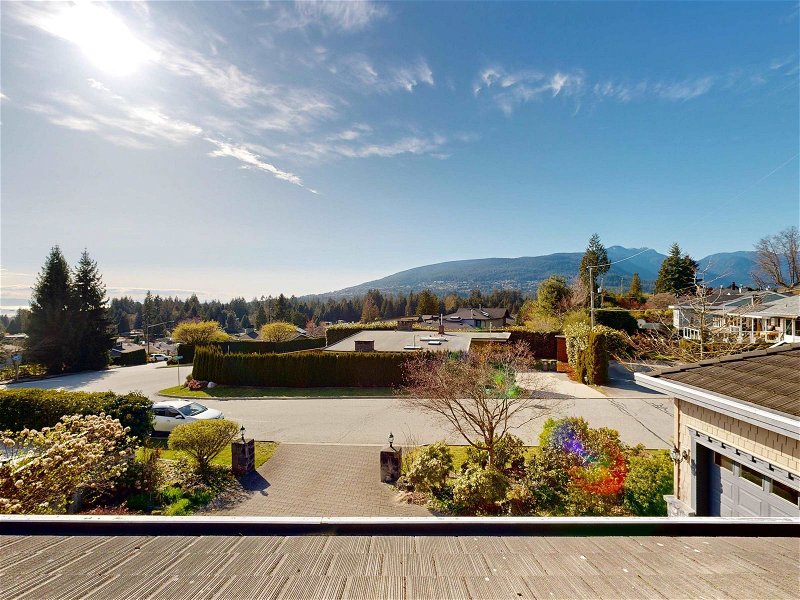Key Facts
- MLS® #: R2865573
- Property ID: SIRC1868648
- Property Type: Residential, Other
- Living Space: 5,295 sq.ft.
- Lot Size: 0.21 ac
- Year Built: 2004
- Bedrooms: 5
- Bathrooms: 5
- Listed By:
- Luxmore Realty
Property Description
Situated in one the most desirable streets of Edgemont area, with outstanding ocean view, this well maintained 5300 sqft craftsman style home has quite some outstanding factors to mention: the open concept living and family rooms combine with the gourmet chef’s kitchen, well designed layout to maximize the comfortableness and efficiencies for the owner's living, 2 bedroom basement suite and media and rec room downstairs for guests to enjoy or potential mortgage helper, Quiet neighbour, backyard back on a green belt for great privacy, Motivated seller, Priced for a quick sale. please book showing via touchbase.
Rooms
- TypeLevelDimensionsFlooring
- BedroomAbove10' x 11'Other
- BedroomAbove10' x 11'Other
- BedroomAbove10' x 11'Other
- Recreation RoomBasement15' x 37'Other
- Hobby RoomBasement9' x 11'Other
- PlayroomBasement9' x 10'Other
- Family roomMain15' x 17'Other
- KitchenMain12' x 15'Other
- Living roomMain14' x 18'Other
- Dining roomMain10' x 14'Other
- NookMain9' x 13'Other
- BedroomMain10' x 13'Other
- Laundry roomMain10' x 13'Other
- DenMain9' x 12'Other
- Primary bedroomAbove16' x 18'Other
Listing Agents
Request More Information
Request More Information
Location
4096 Skyline Drive, North Vancouver, British Columbia, V7R 3G7 Canada
Around this property
Information about the area within a 5-minute walk of this property.
Request Neighbourhood Information
Learn more about the neighbourhood and amenities around this home
Request NowPayment Calculator
- $
- %$
- %
- Principal and Interest 0
- Property Taxes 0
- Strata / Condo Fees 0

