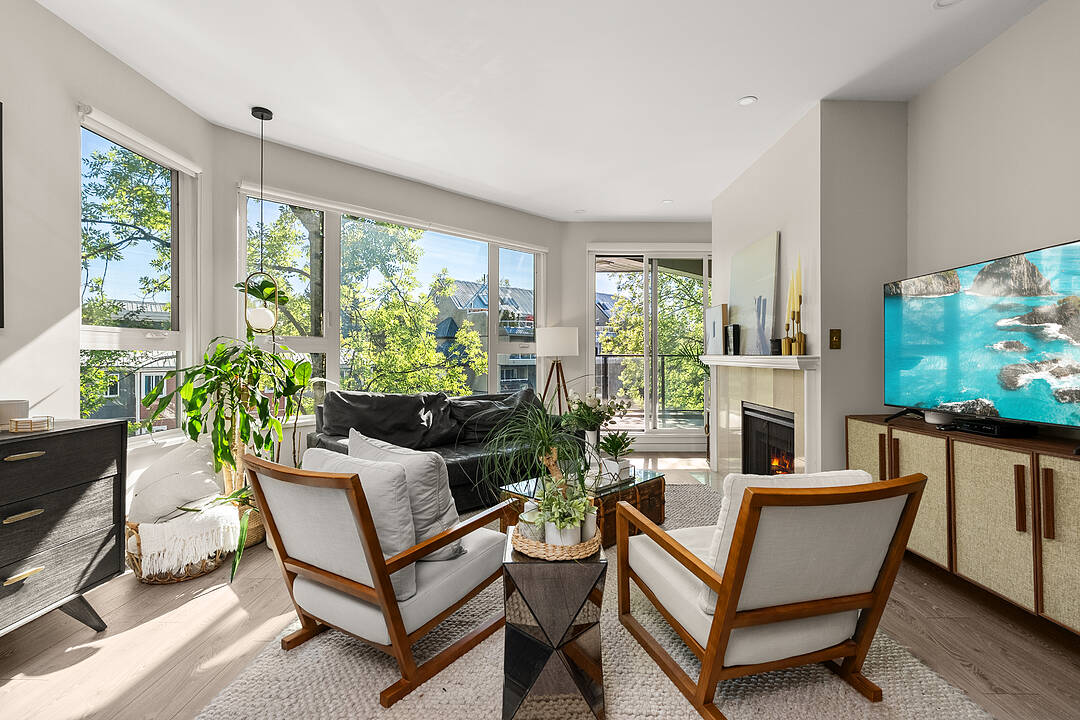Key Facts
- MLS® #: R3059472
- Property ID: SIRC2861230
- Property Type: Residential, Condo
- Style: Northwest Contemporary
- Living Space: 1,362 sq.ft.
- Lot Size: 1.90 ac
- Year Built: 1988
- Bedrooms: 3
- Bathrooms: 2
- Parking Spaces: 1
- Monthly Strata Fees: $651
- Municipal Taxes 2025: $3,312
- Listed By:
- Tony Cikes
Property Description
Exquisite and rare three-bedroom home in Wesport. Next to a cul-de-sac and sitting on Waterfront Esplanade Park. This home exudes style and has been renovated to offer an inviting space with harmonious flow. Inspiring kitchen with induction cooktop, pasta water filler, stainless steel Pro Series oven, microwave and fridge with water and ice dispenser. Quartz counters, modern black and gold fixtures, soft closing drawers, Buster & Punch dimmer controls and light switches for LED lights in a flat ceiling. Space for grand dining and serene living with a gas fireplace. Fully covered 104 square foot balcony next to serene trees and peekaboo views of the River. Spacious bedrooms with room for desks, work stations and your Peloton. Ensuite bathroom with dual sinks, a deep soaker tub and a separate walk-in shower. The building was completely renovated to a fully rainscreened envelope with long-lasting aluminum, Hardi siding and energy-efficient windows/doors. Electrical planning done for EV charging and heat pumps. Incomparable offering to Elevate Your Lifestyle!
Open House
- DateTime
- Sat, 18/10/20252:00 PM - 4:00 PM Add to Calendar
- Sun, 19/10/20252:00 PM - 4:00 PM Add to Calendar
Downloads & Media
Amenities
- Balcony
- Cycling
- Eco-friendly
- Elevator
- Ensuite Bathroom
- Fireplace
- Gardens
- Jogging/Bike Path
- Laundry
- Metropolitan
- Open Floor Plan
- Parking
- Pond
- Professional Grade Appliances
- Quartz Countertops
- River View
- Riverfront
- Scenic
- Stainless Steel Appliances
- Therm. Window/Door
- Wheelchair accessible
Rooms
- TypeLevelDimensionsFlooring
- BalconyMain10' 6" x 10' 6"Other
- FoyerMain3' 7.2" x 15'Laminate
- UtilityMain6' 4.8" x 5' 9.6"Linoleum
- BedroomMain17' 2.4" x 11' 1.2"Carpet
- Primary bedroomMain19' 6" x 11' 2.4"Carpet
- Living roomMain18' 2.4" x 14' 1.2"Laminate
- Dining roomMain8' 1.3" x 10' 3.6"Laminate
- KitchenMain9' 1.3" x 14' 1.2"Laminate
- BedroomMain11' 1.3" x 16' 2.4"Laminate
Ask Me For More Information
Location
1150 Quayside Drive #301, New Westminster, British Columbia, V3M 6E1 Canada
Around this property
Information about the area within a 5-minute walk of this property.
Request Neighbourhood Information
Learn more about the neighbourhood and amenities around this home
Request NowPayment Calculator
- $
- %$
- %
- Principal and Interest 0
- Property Taxes 0
- Strata / Condo Fees 0
Area Description
Waterfront living with easy access to transit, restaurants, and shopping. There are bus services along Quyaside Drive that will take you to the New Westminster Sky Train Station with a direct route to downtown Vancouver within 25 minutes. A vibrant community feel with a scenic boardwalk steps away, and the River Market a stroll away.
For dog owners and pet lovers, the Quayside off-leash dog area is 1.23 in size and was designed to serve the neighbourhood residents. Enjoy river views, park benches, a bark mulch surface, double entrance safety gates, wheelchair accessibility and waste receptacles.
For young families with children, you are located between two playgrounds. The main playground, near the train bridge, is at the west end of the Esplanade. It features a water theme play with a water fountain and a submarine. There are swings, sand, lookout towers, washrooms, park benches and picnic tables. The second playground, at the foot of the World's Largest Tin Soldier, features a community gathering and play space with play tugboats.
For your daily coffee, Craft Cafe is always on the list as one of the best cafes in Greater Vancouver.
For your grocery shopping, you have the River Market as well as Save-on-Foods at Columbia Square.
Marketed By
Sotheby’s International Realty Canada
2419 Bellevue Ave, Suite #103
West Vancouver, British Columbia, V7V 4T4

