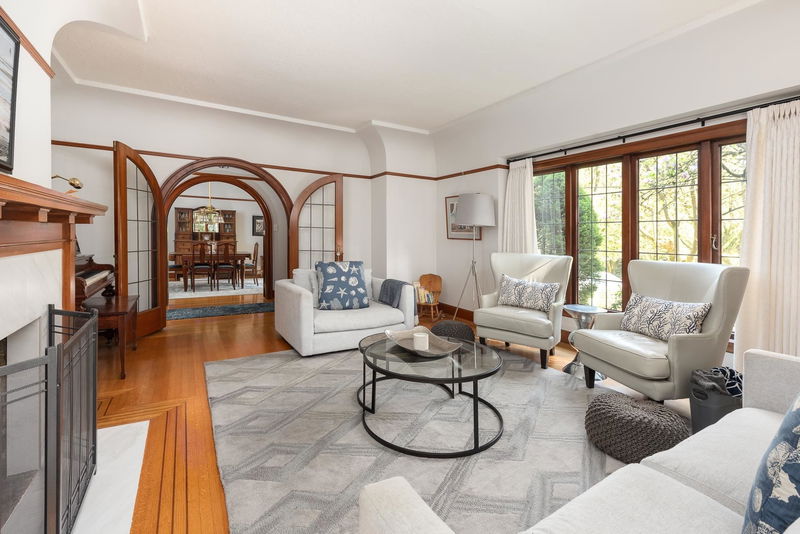Key Facts
- MLS® #: R3004460
- Property ID: SIRC2430731
- Property Type: Residential, Single Family Detached
- Living Space: 3,249 sq.ft.
- Lot Size: 8,712 sq.ft.
- Year Built: 1939
- Bedrooms: 5
- Bathrooms: 2+1
- Parking Spaces: 2
- Listed By:
- Keller Williams Ocean Realty VanCentral
Property Description
Welcome home to this magnificent Tudor Revival, where spectacular vintage meets modern family living. Situated on a manicured 66 x 132-foot lot in the historic Queen's Park neighbourhood, this is one of the finest homes in the City of New Westminster. Featuring 3,200 sq. ft of living space over three levels with 5 BDRMS, 2.5 baths, 2 f/p, original Mahogany millwork throughout, hardwood flooring, a grand banister staircase, arched leaded glass doors and cross-hall floor plan, homes like this are a rare find. The beautifully updated kitchen w/ built-in banquette seating overlooks the private backyard and offers walk-out access to the patio — perfect for outdoor entertaining. There is a detached two-car garage w/ lane access. Easy to show by appointment.
Rooms
- TypeLevelDimensionsFlooring
- Living roomMain22' x 16'Other
- Dining roomMain13' x 13' 6.9"Other
- Eating AreaMain10' 6" x 7' 6"Other
- Primary bedroomMain15' 5" x 12' 6"Other
- BedroomMain11' 6" x 11'Other
- KitchenMain12' 9.6" x 11' 9.6"Other
- FoyerMain5' 9.6" x 12' 3"Other
- BedroomAbove11' 9.6" x 17' 3.9"Other
- BedroomAbove11' 6" x 12' 3"Other
- Walk-In ClosetAbove5' x 4' 11"Other
- Recreation RoomBelow24' 9.6" x 9' 3"Other
- WorkshopBelow12' 11" x 12' 5"Other
- Laundry roomBelow17' 3.9" x 5' 9"Other
- BedroomBelow8' 6" x 10' 6.9"Other
Listing Agents
Request More Information
Request More Information
Location
505 Queens Avenue, New Westminster, British Columbia, V3L 1K2 Canada
Around this property
Information about the area within a 5-minute walk of this property.
Request Neighbourhood Information
Learn more about the neighbourhood and amenities around this home
Request NowPayment Calculator
- $
- %$
- %
- Principal and Interest $13,663 /mo
- Property Taxes n/a
- Strata / Condo Fees n/a

