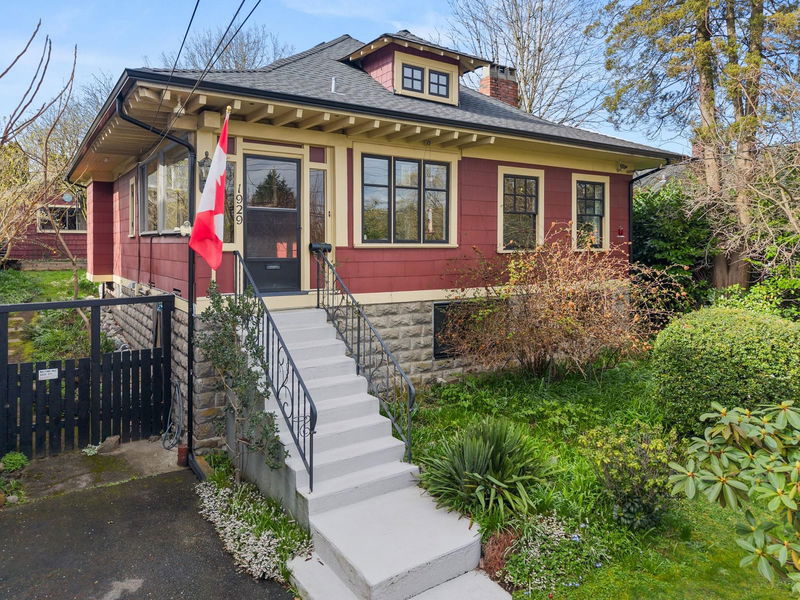Key Facts
- MLS® #: R2985435
- Property ID: SIRC2349275
- Property Type: Residential, Single Family Detached
- Living Space: 2,466 sq.ft.
- Lot Size: 6,425.59 sq.ft.
- Year Built: 1913
- Bedrooms: 4+2
- Bathrooms: 2+1
- Parking Spaces: 1
- Listed By:
- RE/MAX All Points Realty
Property Description
Perfect family home overflowing with character, look no further! Exceptional 6 BDRM 3 BTHRM home located in the desirable West End is a true gem! The enclosed porch offers a practical & welcoming space. Situated on a spacious 48.7x132 lot, the home is meticulously cared for, featuring a lush garden, a fully fenced yard — a dream for garden enthusiasts! Every room in this home is filled w/ natural light, highlighting the unique details & charm. From the cozy fireplace to the custom windows, stunning stained glass, beautiful built-in bookshelves, this home exudes warmth & character. Cozy nooks throughout add additional charm, making it a true retreat! Bonus In-law 1 or 2 BDRM suite, ideal for multi-generational living. Bonus lane access offering the potential for laneway home!
Rooms
- TypeLevelDimensionsFlooring
- Living roomMain16' x 12' 5"Other
- Dining roomMain10' 11" x 10' 9"Other
- DenMain7' 8" x 4'Other
- KitchenMain13' 8" x 16' 3.9"Other
- Primary bedroomMain11' 3.9" x 13'Other
- BedroomMain9' 3.9" x 13' 3"Other
- FoyerMain6' x 6'Other
- BedroomAbove14' 9.9" x 9' 6"Other
- Walk-In ClosetAbove6' x 5'Other
- BedroomAbove14' 8" x 9'Other
- Dining roomBasement10' 3.9" x 8' 11"Other
- KitchenBasement8' 9.6" x 11' 3"Other
- Living roomBasement19' 5" x 11'Other
- Living roomBasement11' 11" x 12' 3.9"Other
- Laundry roomBasement10' 9" x 5' 3.9"Other
- StorageBasement7' 8" x 5' 8"Other
- BedroomBasement10' 8" x 9' 9"Other
- BedroomBasement15' 2" x 11' 9"Other
Listing Agents
Request More Information
Request More Information
Location
1929 Eighth Avenue, New Westminster, British Columbia, V3M 2T2 Canada
Around this property
Information about the area within a 5-minute walk of this property.
Request Neighbourhood Information
Learn more about the neighbourhood and amenities around this home
Request NowPayment Calculator
- $
- %$
- %
- Principal and Interest $8,052 /mo
- Property Taxes n/a
- Strata / Condo Fees n/a

