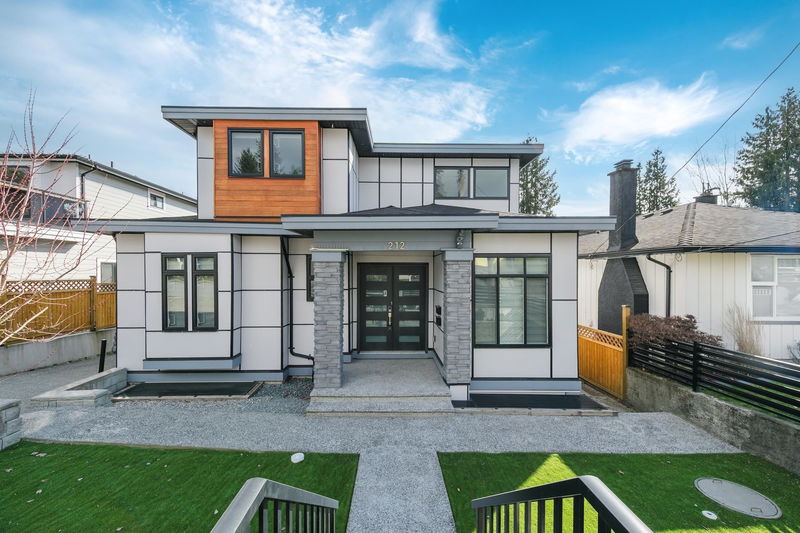Key Facts
- MLS® #: R2981597
- Property ID: SIRC2335095
- Property Type: Residential, Single Family Detached
- Living Space: 3,037 sq.ft.
- Lot Size: 6,037.20 sq.ft.
- Year Built: 2020
- Bedrooms: 4+2
- Bathrooms: 5
- Parking Spaces: 5
- Listed By:
- Engel & Volkers Vancouver
Property Description
This stunning custom-built home exemplifies modern luxury living with thoughtful design and high-end features. Open concept creates an inviting space for entertaining, with a state-of-the-art kitchen equipped with top tier appliances; Sub Zero and Fisher & Paykel. Main floor office, bedroom and full bathroom all add to the usability. 3 bedrooms up with a spectacular primary bedroom with a spa inspired bathroom and private deck. Lower level is split into two parts. 2 Bedroom self-contained suite rented for $2,025/mth. Remainder is a rec room that contains a full bedroom & bath with separate entrance ready to be suited. AC, central vac, custom millwork, security system, fully landscaped private backyard, detached oversized garage add to an already fabulous home. OPEN HOUSE
Rooms
- TypeLevelDimensionsFlooring
- FoyerMain7' 6.9" x 9' 8"Other
- Living roomMain11' 3" x 13' 5"Other
- KitchenMain15' 2" x 9' 6.9"Other
- Wok KitchenMain7' 6.9" x 5' 9.6"Other
- Home officeMain8' 9.9" x 10' 9.6"Other
- BedroomMain12' 2" x 9' 6"Other
- Dining roomMain8' 8" x 14' 9.9"Other
- Primary bedroomAbove12' 2" x 14' 9.6"Other
- BedroomAbove11' 9" x 8' 8"Other
- BedroomAbove8' 11" x 11' 6.9"Other
- BedroomBasement10' 11" x 9' 6"Other
- BedroomBasement9' 3.9" x 9' 8"Other
- DenBasement7' 8" x 9' 5"Other
- Media / EntertainmentBasement15' 6" x 13' 6"Other
- Living roomBasement12' 3" x 12' 9.6"Other
- KitchenBasement8' 11" x 5' 6"Other
Listing Agents
Request More Information
Request More Information
Location
212 Blackman Street, New Westminster, British Columbia, V3L 2A7 Canada
Around this property
Information about the area within a 5-minute walk of this property.
- 21.13% 50 to 64 years
- 19.11% 35 to 49 years
- 18.98% 20 to 34 years
- 14.76% 65 to 79 years
- 9.02% 80 and over
- 4.71% 5 to 9
- 4.56% 15 to 19
- 4.02% 0 to 4
- 3.72% 10 to 14
- Households in the area are:
- 48.86% Single family
- 45.26% Single person
- 4.62% Multi person
- 1.27% Multi family
- $141,575 Average household income
- $51,542 Average individual income
- People in the area speak:
- 65.71% English
- 6.95% Punjabi (Panjabi)
- 6.53% Mandarin
- 5.02% Yue (Cantonese)
- 4.57% English and non-official language(s)
- 4.19% Tagalog (Pilipino, Filipino)
- 2.61% Spanish
- 2.22% Hindi
- 1.19% Korean
- 1.01% Arabic
- Housing in the area comprises of:
- 30.37% Duplex
- 26.68% Apartment 5 or more floors
- 21.41% Single detached
- 20.54% Apartment 1-4 floors
- 0.96% Semi detached
- 0.04% Row houses
- Others commute by:
- 17.89% Public transit
- 5.22% Foot
- 2.13% Other
- 1.61% Bicycle
- 27.23% High school
- 20.42% Bachelor degree
- 19.12% Did not graduate high school
- 18.64% College certificate
- 7.6% Trade certificate
- 5.58% Post graduate degree
- 1.43% University certificate
- The average air quality index for the area is 1
- The area receives 648.84 mm of precipitation annually.
- The area experiences 7.4 extremely hot days (28.24°C) per year.
Request Neighbourhood Information
Learn more about the neighbourhood and amenities around this home
Request NowPayment Calculator
- $
- %$
- %
- Principal and Interest $11,714 /mo
- Property Taxes n/a
- Strata / Condo Fees n/a

