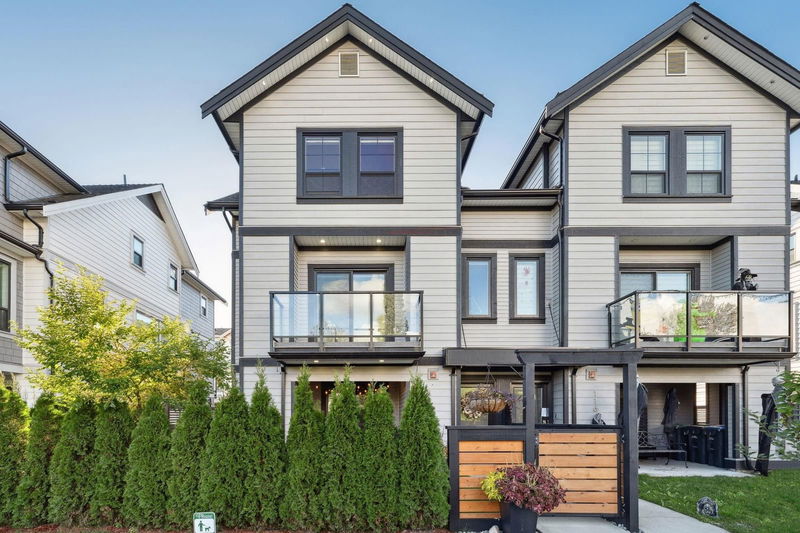Key Facts
- MLS® #: R2937205
- Property ID: SIRC2138496
- Property Type: Residential, Townhouse
- Living Space: 2,031 sq.ft.
- Year Built: 2021
- Bedrooms: 4
- Bathrooms: 3+1
- Parking Spaces: 3
- Listed By:
- Macdonald Realty
Property Description
Welcome home to your new 2,000+ sqft side-by-side duplex perfect for families! Enjoy large principal rooms that accommodate your house-sized furniture, an open-concept layout, & high ceilings on the main floor. The chef's kitchen boasts a large island & premium Fisher & Paykel appliances w/ a 6-burner gas stove. Upstairs features 3 bedrooms & 2 bathrooms. A bonus self-contained mortgage-helper studio suite on the lower floor adds versatility. Relish ample outdoor space with private front & side yards, a patio, & balconies on both sides of the main floor. This home is loaded w/ all the bells & whistles: A/C, radiant in-floor heating, built-in espresso machine, custom millwork, central vacuum, security system with video monitoring, & blackout blinds in the bedrooms. 3 parking. No strata fees
Rooms
- TypeLevelDimensionsFlooring
- BedroomBelow8' 6.9" x 10' 2"Other
- KitchenBelow6' x 7' 2"Other
- Living roomMain14' 11" x 17' 3.9"Other
- Dining roomMain8' 8" x 15' 6.9"Other
- KitchenMain9' 6" x 16' 3.9"Other
- Flex RoomMain9' 5" x 12' 9"Other
- Primary bedroomAbove12' 2" x 15' 3.9"Other
- Walk-In ClosetAbove5' 9" x 7' 8"Other
- BedroomAbove9' 3" x 13' 11"Other
- BedroomAbove9' 5" x 11' 8"Other
- FoyerBelow7' 8" x 14' 2"Other
Listing Agents
Request More Information
Request More Information
Location
112 Jardine Street, New Westminster, British Columbia, V3M 5M2 Canada
Around this property
Information about the area within a 5-minute walk of this property.
Request Neighbourhood Information
Learn more about the neighbourhood and amenities around this home
Request NowPayment Calculator
- $
- %$
- %
- Principal and Interest 0
- Property Taxes 0
- Strata / Condo Fees 0

