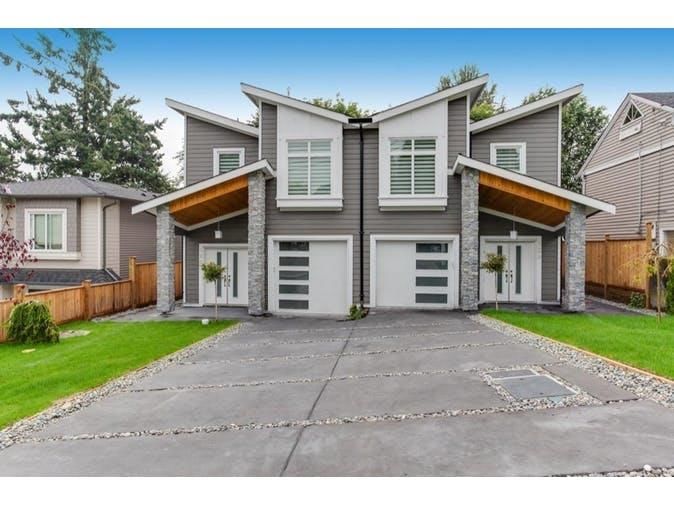Key Facts
- MLS® #: R2935033
- Property ID: SIRC2127933
- Property Type: Residential, Townhouse
- Living Space: 2,070 sq.ft.
- Lot Size: 0.08 ac
- Year Built: 2017
- Bedrooms: 5
- Bathrooms: 3+1
- Parking Spaces: 2
- Listed By:
- Unilife Realty Inc.
Property Description
Location Location!! Quality Built & Modern Designed 1/2 Duplex in Uptown New Westminster. Bright South West facing house with large fenced yard backing onto Riverside Adventure Park. Radiant floor heating with HRV, Gas stove , Gas run on demand tankless water heater. Great floor plan featuring Radiant heating, Quartz countertops, S/S Appliances, gas fireplace, Functional layout with 3 bedrooms on main floor with 11 x 9.6 den/office & 1/2 bathroom on lower floor. Added bonus is 2 bed Side Suite is a perfect Mortgage helper. Perfect family home, centrally located Close to schools, transit, shopping & much more.
Rooms
- TypeLevelDimensionsFlooring
- Primary bedroomAbove9' 9.9" x 15' 6.9"Other
- BedroomAbove10' x 9'Other
- BedroomAbove10' x 9'Other
- FoyerMain6' 8" x 10' 3.9"Other
- KitchenMain9' x 10'Other
- BedroomMain11' x 11' 2"Other
- BedroomMain10' 3.9" x 9' 5"Other
- Recreation RoomMain18' x 10' 3.9"Other
- KitchenAbove13' 8" x 11' 3.9"Other
- Family roomAbove13' 8" x 9' 9.9"Other
- Living roomAbove10' 3" x 18' 3"Other
- Dining roomAbove8' 6.9" x 10' 3"Other
Listing Agents
Request More Information
Request More Information
Location
526 Fourteenth Street, New Westminster, British Columbia, V3M 4P2 Canada
Around this property
Information about the area within a 5-minute walk of this property.
Request Neighbourhood Information
Learn more about the neighbourhood and amenities around this home
Request NowPayment Calculator
- $
- %$
- %
- Principal and Interest 0
- Property Taxes 0
- Strata / Condo Fees 0

