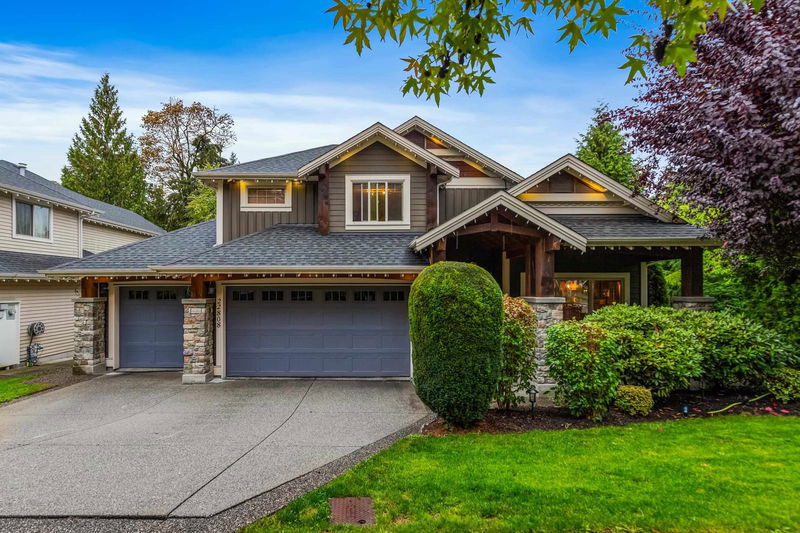Key Facts
- MLS® #: R2933410
- Property ID: SIRC2120005
- Property Type: Residential, Single Family Detached
- Living Space: 3,907 sq.ft.
- Lot Size: 0.18 ac
- Year Built: 2006
- Bedrooms: 4+1
- Bathrooms: 3+1
- Parking Spaces: 6
- Listed By:
- RE/MAX LIFESTYLES REALTY
Property Description
Timberview at Silver Ridge- the one you have been waiting for! Boasting a 3 car garage, private greenbelt, & spacious walk out basement w/ licensed in-law suite, homes like this rarely come along. Tastefully updated, this award winning floorplan by Oakvale offers a 2 story foyer with wrought iron staircase, Great Room w/vaulted ceiling, separate dining room, plus living/flex room. Enjoy your private view year round from your covered rear sundeck & hot tub. Upstairs find 4 beds, a large primary retreat, & ensuite w/ separate shower & soaker. Don't miss the deluxe in-law suite with custom kitchen, separate laundry, gas fireplace and covered patio. Come enjoy the outdoor lifestyle of Silver Valley, with easy access to trails & minutes to Golden Ears way. Virtual walk-through tour attached!
Rooms
- TypeLevelDimensionsFlooring
- Walk-In ClosetAbove10' 3.9" x 5'Other
- BedroomAbove13' 8" x 9' 3.9"Other
- BedroomAbove16' 5" x 9' 3"Other
- BedroomAbove13' 9" x 12'Other
- KitchenBasement15' 3.9" x 11'Other
- Eating AreaBasement17' 3" x 11'Other
- Living roomBasement15' 9" x 13' 9.9"Other
- Laundry roomBasement9' x 9' 9.6"Other
- BedroomBasement12' 8" x 10' 3.9"Other
- PantryBasement3' 8" x 5' 3.9"Other
- FoyerMain11' 2" x 6' 6"Other
- Recreation RoomBasement13' 6.9" x 14' 8"Other
- StorageBasement3' 3" x 12' 6.9"Other
- UtilityBasement4' 6.9" x 8' 5"Other
- Walk-In ClosetBasement11' 9" x 6' 6.9"Other
- Flex RoomMain13' 3.9" x 11' 6"Other
- Dining roomMain13' 6.9" x 17' 8"Other
- Great RoomMain16' 11" x 20' 8"Other
- Eating AreaMain7' 6" x 11' 3.9"Other
- KitchenMain17' 6" x 14' 5"Other
- Laundry roomMain8' 9" x 8' 3"Other
- PantryMain4' x 3' 11"Other
- Primary bedroomAbove15' 9.6" x 17' 9.9"Other
Listing Agents
Request More Information
Request More Information
Location
22808 Docksteader Circle, Maple Ridge, British Columbia, V4R 0B1 Canada
Around this property
Information about the area within a 5-minute walk of this property.
Request Neighbourhood Information
Learn more about the neighbourhood and amenities around this home
Request NowPayment Calculator
- $
- %$
- %
- Principal and Interest 0
- Property Taxes 0
- Strata / Condo Fees 0

