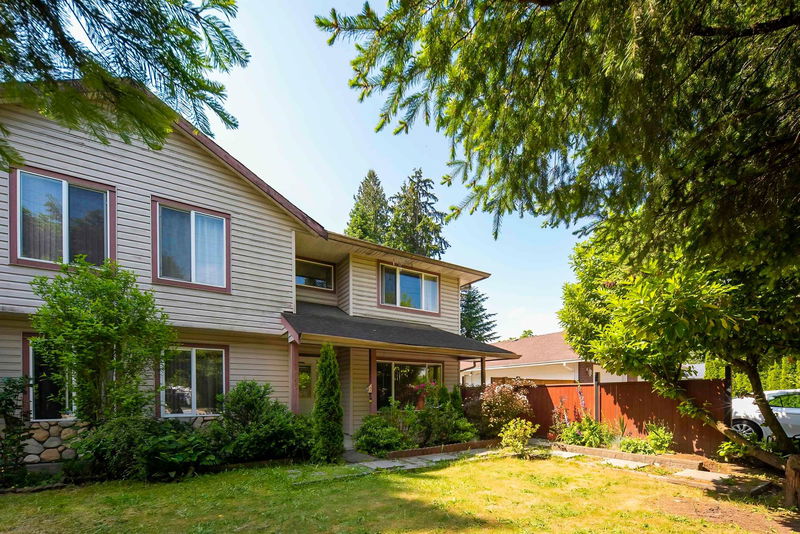Key Facts
- MLS® #: R2925564
- Property ID: SIRC2086133
- Property Type: Residential, Townhouse
- Living Space: 2,498 sq.ft.
- Year Built: 1999
- Bedrooms: 5
- Bathrooms: 2+1
- Parking Spaces: 5
- Listed By:
- Sutton Group-West Coast Realty
Property Description
HUGE BEAUTIFUL WELL MAINTAINED approximately 2,500 SQF 5 Bdrm, 1/2 duplex, sits on a HUGE LOT over 10,000 sqf shared. Tile Foyer leads us to private Bdrm, ideal for an Office or Guest rm. Spacious floor plan opens to a bright Living/Dining room combo, featuring elegant crown moldings. Dining room leads to a huge open Kitchen with light Maple cabinetry, a walk-in Pantry, a Center Island, loads of counter space & a large eating area perfect for Family dinners. Kitchen opens to a large family room featuring a cozy Gas burning fireplace. Sliders from the family room leads us to a patio, ideal for those hot summer BBQ's. HUGE OPPORTUNITY FOR REDEVELOPMENT WITH THE NEIGHBOURING PROPERTIES. A MUST SEE TO BELIEVE !!
Rooms
- TypeLevelDimensionsFlooring
- Living roomMain15' 9" x 12' 9.6"Other
- Dining roomMain9' 8" x 13' 9.6"Other
- KitchenMain14' x 8' 11"Other
- Family roomMain16' 2" x 18' 3"Other
- BedroomMain11' 9.6" x 8' 11"Other
- Primary bedroomAbove21' 6.9" x 16' 9"Other
- BedroomAbove13' 9.6" x 13' 9.6"Other
- BedroomAbove12' x 11' 8"Other
- BedroomAbove12' 11" x 9' 9.6"Other
Listing Agents
Request More Information
Request More Information
Location
21120 Dewdney Trunk Road, Maple Ridge, British Columbia, V2X 3E9 Canada
Around this property
Information about the area within a 5-minute walk of this property.
Request Neighbourhood Information
Learn more about the neighbourhood and amenities around this home
Request NowPayment Calculator
- $
- %$
- %
- Principal and Interest 0
- Property Taxes 0
- Strata / Condo Fees 0

