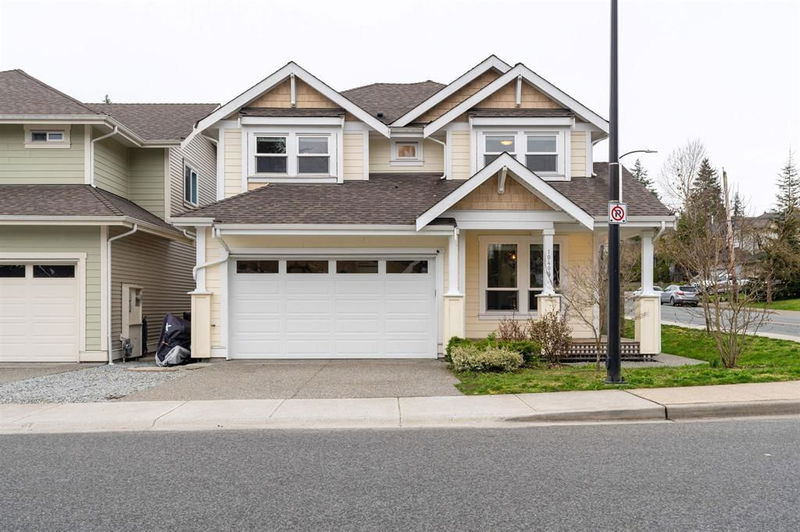Key Facts
- MLS® #: R2905402
- Property ID: SIRC2029711
- Property Type: Residential, Single Family Detached
- Living Space: 3,436 sq.ft.
- Lot Size: 0.09 ac
- Year Built: 2015
- Bedrooms: 4+1
- Bathrooms: 3+1
- Parking Spaces: 4
- Listed By:
- Multiple Realty Ltd.
Property Description
NEW PRICE! This is the one! This 2 storey plus basement home has 4 Bedrooms, an extra Den & is still under warranty. With An open concept plan, The kitchen Boasts Stainless Steel Appliances, Quartz Counter Tops, lots of cupboard space and a Large Walk-In Pantry. Upstairs is the master bedroom with large walk in closet and ensuite and 2 good sized bedrooms as well as the laundry room. The basement has a LEGAL SUITE completed under permit, currently rented out. Other Features includes A/C perfect for the Hot Summer Days! All this set in a family oriented neighbourhood new schools and community Center within walking distance. Don't miss this one. Open House: Sunday, September 29th 2PM-4PM
Rooms
- TypeLevelDimensionsFlooring
- BedroomAbove15' 2" x 11' 3.9"Other
- Laundry roomAbove10' 2" x 6'Other
- Living roomBasement13' x 15'Other
- BedroomBasement10' x 11'Other
- BedroomAbove11' 5" x 11'Other
- Great RoomMain15' 8" x 19'Other
- Eating AreaMain11' 6" x 10'Other
- KitchenMain10' 2" x 11' 6"Other
- PantryMain7' x 6'Other
- DenMain11' 2" x 7' 8"Other
- FoyerMain5' 8" x 9' 8"Other
- BedroomAbove15' 8" x 16'Other
- Walk-In ClosetAbove8' 6" x 11' 11"Other
- BedroomAbove11' 8" x 11' 2"Other
Listing Agents
Request More Information
Request More Information
Location
10408 243 Street, Maple Ridge, British Columbia, V2W 0G7 Canada
Around this property
Information about the area within a 5-minute walk of this property.
Request Neighbourhood Information
Learn more about the neighbourhood and amenities around this home
Request NowPayment Calculator
- $
- %$
- %
- Principal and Interest 0
- Property Taxes 0
- Strata / Condo Fees 0

