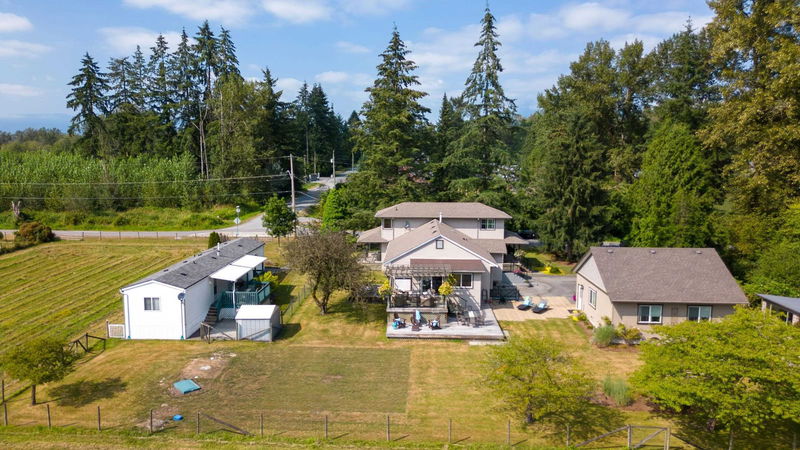Key Facts
- MLS® #: R2912950
- Property ID: SIRC2028070
- Property Type: Residential, Single Family Detached
- Living Space: 4,851 sq.ft.
- Lot Size: 10.33 ac
- Year Built: 1994
- Bedrooms: 3
- Bathrooms: 3
- Parking Spaces: 21
- Listed By:
- Royal LePage - Brookside Realty
Property Description
Private 10 Acres with 350' frontage! Amazing 4600+sf home has an open kitchen, large dining room, 2 living rooms, 3+ bedrooms, 3 full bathrooms & a Sunny sunroom! The spacious primary bedroom is upstairs beside a 15'x14' open space for to use as you like! 2 walk-in closets, jetted tub, large windows & separate shower. A lot of storage space too! The 2000sf Basement has 2 entrances and extra family would LOVE to live in this space! Full bathroom! Loads of flat useable property with water and power to outbuildings! Immaculate Detached Double car heated Shop! Barn! RV parking! Garden! PLUS a 980sqft 2 bdrm modular home that is absolutely move in ready! NO THRU ROAD! LOADS OF POWER AND EXCELLENT DRAINAG E.. NEW FURNACE TOO!
Rooms
- TypeLevelDimensionsFlooring
- Flex RoomAbove13' 6.9" x 15' 2"Other
- Primary bedroomAbove13' 9.9" x 15' 2"Other
- Walk-In ClosetAbove5' 9.9" x 6' 9"Other
- Walk-In ClosetAbove4' 6" x 5' 9.9"Other
- Recreation RoomBasement37' 9.9" x 19' 3.9"Other
- Flex RoomBasement12' 2" x 15' 11"Other
- StorageBasement15' 6" x 17' 2"Other
- StorageBasement9' 3.9" x 7' 5"Other
- WorkshopBasement12' 3.9" x 15' 6.9"Other
- WorkshopBasement13' x 11' 6"Other
- FoyerMain6' 6" x 14' 9.6"Other
- Living roomMain16' x 15' 2"Other
- Family roomMain14' 9.9" x 16' 9.9"Other
- Dining roomMain15' 6.9" x 15' 2"Other
- KitchenMain12' 11" x 13' 3.9"Other
- Laundry roomMain6' 9" x 7' 9.9"Other
- BedroomMain11' 5" x 22' 9.9"Other
- BedroomMain11' 9.9" x 17' 3.9"Other
- Solarium/SunroomMain17' 3" x 8' 9.6"Other
Listing Agents
Request More Information
Request More Information
Location
24284 116 Avenue, Maple Ridge, British Columbia, V4R 1L7 Canada
Around this property
Information about the area within a 5-minute walk of this property.
Request Neighbourhood Information
Learn more about the neighbourhood and amenities around this home
Request NowPayment Calculator
- $
- %$
- %
- Principal and Interest 0
- Property Taxes 0
- Strata / Condo Fees 0

