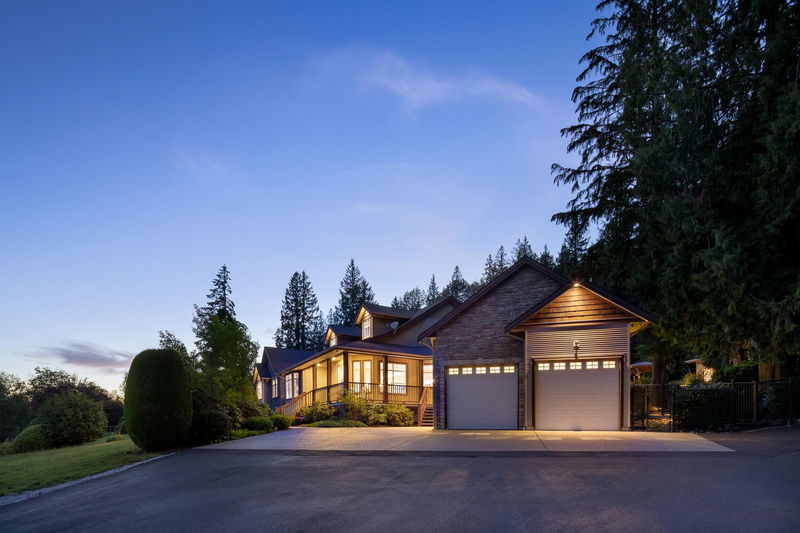Key Facts
- MLS® #: R2913280
- Property ID: SIRC2016630
- Property Type: Residential, Single Family Detached
- Living Space: 5,585 sq.ft.
- Lot Size: 4.91 ac
- Year Built: 2002
- Bedrooms: 4
- Bathrooms: 5+1
- Parking Spaces: 8
- Listed By:
- Royal LePage West Real Estate Services
Property Description
Discover LUXURY ESTATE LIVING. This extensively renovated 4 bed + 6 bath home sits on an expansive 4.91 acre lot & boasts breathtaking views of Mt. Baker & the Valley. Inside, this home offers 5,585 sqft of warm & inviting living space, AC & CHEFS kitchen w/ premium integrated appliances & double island. The primary bedroom is complete with two WIC's & luxurious ensuite w/ double vanity & oversized shower equipped w/ two rainheads. Downstairs you will find the rec room + gym & two bed nanny/ in-law quarters. The private backyard OASIS is an entertainers dream feat. an outdoor kitchen & dining area, inground pool + hot tub & pool house w/ a full bath. Extra long driveway + additional detached garage is perfect for your recreational equipment. Homes of this calibre are seldomly available!
Rooms
- TypeLevelDimensionsFlooring
- Walk-In ClosetMain4' 3.9" x 6'Other
- Walk-In ClosetMain14' 5" x 5' 2"Other
- BedroomMain13' 9" x 16' 3"Other
- Walk-In ClosetMain8' 8" x 5' 3.9"Other
- Walk-In ClosetMain6' 9" x 4' 8"Other
- Laundry roomMain9' 3" x 8' 9.6"Other
- Recreation RoomBelow13' 9" x 16' 9.6"Other
- Exercise RoomBelow20' 2" x 17' 11"Other
- KitchenBelow13' 9" x 12' 11"Other
- Living roomBelow13' 9" x 15' 2"Other
- FoyerMain11' 9.9" x 8' 11"Other
- Flex RoomBelow6' 8" x 11' 11"Other
- BedroomBelow12' x 15' 5"Other
- BedroomBelow12' 8" x 15' 5"Other
- Walk-In ClosetBelow5' 5" x 5' 9.6"Other
- StorageBelow10' 6" x 18' 9.9"Other
- Walk-In ClosetBelow4' 3" x 5' 9.9"Other
- UtilityBelow5' 9.9" x 6' 11"Other
- Dining roomMain12' 2" x 12' 11"Other
- Flex RoomBelow8' 9" x 11'Other
- StorageBelow3' 8" x 11'Other
- StorageBelow8' 9.6" x 9' 11"Other
- OtherAbove12' x 7' 6.9"Other
- OtherAbove12' x 11' 11"Other
- KitchenMain15' 5" x 10' 9"Other
- PantryMain3' 8" x 7' 9.6"Other
- Eating AreaMain17' 6.9" x 11'Other
- Bar RoomMain13' 3" x 8' 9.6"Other
- Family roomMain15' 11" x 20' 9.9"Other
- Living roomMain13' 9" x 12' 8"Other
- Primary bedroomMain16' 6.9" x 15' 11"Other
Listing Agents
Request More Information
Request More Information
Location
26615 98 Avenue, Maple Ridge, British Columbia, V2W 1T4 Canada
Around this property
Information about the area within a 5-minute walk of this property.
Request Neighbourhood Information
Learn more about the neighbourhood and amenities around this home
Request NowPayment Calculator
- $
- %$
- %
- Principal and Interest 0
- Property Taxes 0
- Strata / Condo Fees 0

