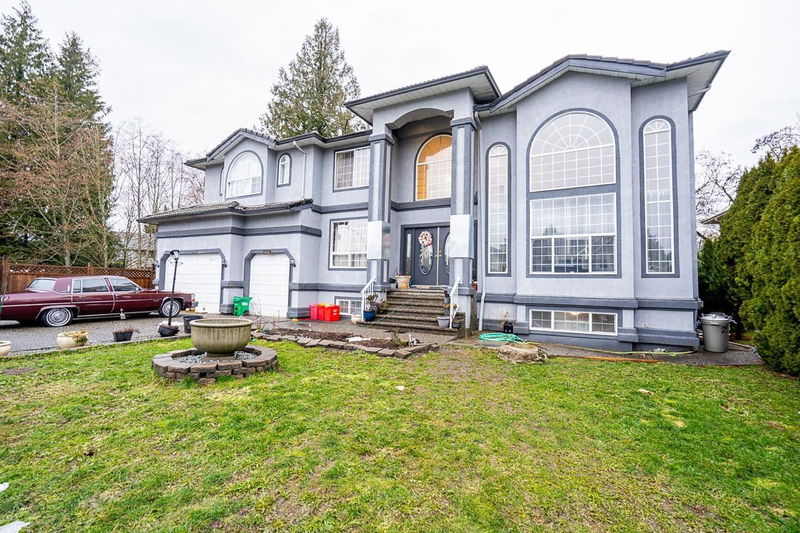Key Facts
- MLS® #: R2844218
- Property ID: SIRC1996073
- Property Type: Residential, Other
- Living Space: 5,649 sq.ft.
- Lot Size: 0.22 ac
- Year Built: 1994
- Bedrooms: 6+3
- Bathrooms: 4+3
- Parking Spaces: 7
- Listed By:
- Century 21 Coastal Realty Ltd.
Property Description
Gorgeous Mansion!!! Prime Location!!! Welcome to this huge custom built house that offers so much for a large family. 5 Large bedrooms upstairs including 2 master bedrooms each with own fire place. 3 Bedrooms upstairs have ensuites. Main floor offers a Large Living room with 18+ft Ceiling, spacious dining room, a large family room and a beautiful gourmet kitchen to entertain guests. One bedroom is on main floor which is also perfect for a home office. Lower level offers a separate entry to a large living space including three bedrooms (Large Rec-room is used as third Bedroom), 2 bathrooms, a den and 2storage rooms. Enjoy the convenience of Triple Car Garage and ample parking space. Centrally located, Walking distance to transit and school. Book your showing before its gone..
Rooms
- TypeLevelDimensionsFlooring
- Primary bedroomAbove24' x 20' 11"Other
- Walk-In ClosetAbove5' 8" x 13' 2"Other
- BedroomAbove11' 6" x 10' 9"Other
- BedroomAbove12' 9" x 11' 9.6"Other
- BedroomAbove15' 9.9" x 11' 11"Other
- Walk-In ClosetAbove7' 9.9" x 15' 11"Other
- BedroomAbove11' 8" x 9' 8"Other
- BedroomBasement12' x 11' 3"Other
- BedroomBasement11' 3" x 7' 9.9"Other
- Living roomBasement14' 9" x 20'Other
- Living roomMain17' 11" x 16' 6.9"Other
- KitchenBasement11' 6" x 12' 3"Other
- BedroomBasement21' 9" x 15' 6"Other
- DenBasement8' 5" x 8' 3.9"Other
- StorageBasement5' 6.9" x 10' 6.9"Other
- StorageBasement5' 6.9" x 9'Other
- Dining roomMain12' 11" x 15' 6"Other
- KitchenMain14' 6" x 13' 3"Other
- Eating AreaMain14' 6" x 10' 9"Other
- Family roomMain15' x 21' 6.9"Other
- PantryMain5' 3.9" x 5'Other
- FoyerMain5' 9" x 11'Other
- BedroomMain11' 11" x 9' 6"Other
- Laundry roomMain9' 9.6" x 6' 3.9"Other
Listing Agents
Request More Information
Request More Information
Location
23151 122 Avenue, Maple Ridge, British Columbia, V2X 0P9 Canada
Around this property
Information about the area within a 5-minute walk of this property.
Request Neighbourhood Information
Learn more about the neighbourhood and amenities around this home
Request NowPayment Calculator
- $
- %$
- %
- Principal and Interest 0
- Property Taxes 0
- Strata / Condo Fees 0

