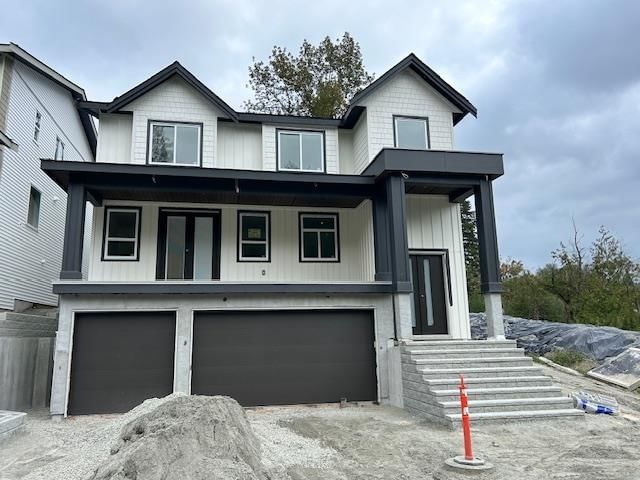Key Facts
- MLS® #: R2848696
- Property ID: SIRC1983284
- Property Type: Residential, Single Family Detached
- Living Space: 4,406 sq.ft.
- Lot Size: 0.14 ac
- Year Built: 2024
- Bedrooms: 4+2
- Bathrooms: 6
- Parking Spaces: 6
- Listed By:
- RE/MAX LIFESTYLES REALTY
Property Description
Cedar Creek Estates - The brand-new, stunning residence boasts 6 bedrooms + 6 baths, legal suite, & triple garage. This home spans over 4406 sq. ft. of meticulously designed space. The open-concept living area showcases large windows that flood the space w/natural light, & a Cozy fireplace for those chilly evening. The gourmet kitchen is a chefs dream, quartz countertops, & a spacious island for meal prep & entertaining. Upstairs, the primary bedroom is an oasis of relaxation with a walk-in closet and a luxurious ensuite bath with dual sinks, private shower, & a deep soaker tub. Three additional bedrooms and multiple bathrooms provide ample space for family & guests. Appliances + blinds included. Great location that offers parks, schools, no through street, and shopping nearby.
Rooms
- TypeLevelDimensionsFlooring
- BedroomAbove11' x 12'Other
- BedroomAbove12' x 15' 3.9"Other
- Laundry roomAbove6' x 9' 3.9"Other
- Walk-In ClosetAbove9' x 11' 8"Other
- KitchenBasement12' x 13' 3.9"Other
- Living roomBasement8' x 13' 3.9"Other
- BedroomBasement10' 8" x 11'Other
- BedroomBasement10' x 11' 3.9"Other
- PlayroomBasement14' x 14' 3.9"Other
- DenMain8' 8" x 9'Other
- Flex RoomMain14' x 17' 2"Other
- KitchenMain12' x 15' 6"Other
- PantryMain6' x 11' 8"Other
- Dining roomMain13' 6" x 15' 6"Other
- Family roomMain19' 6" x 20'Other
- FoyerMain9' 2" x 17' 6"Other
- Primary bedroomAbove13' x 17'Other
- BedroomAbove11' 8" x 12' 3.9"Other
Listing Agents
Request More Information
Request More Information
Location
11022 241a Street, Maple Ridge, British Columbia, V2W 0K5 Canada
Around this property
Information about the area within a 5-minute walk of this property.
Request Neighbourhood Information
Learn more about the neighbourhood and amenities around this home
Request NowPayment Calculator
- $
- %$
- %
- Principal and Interest 0
- Property Taxes 0
- Strata / Condo Fees 0

