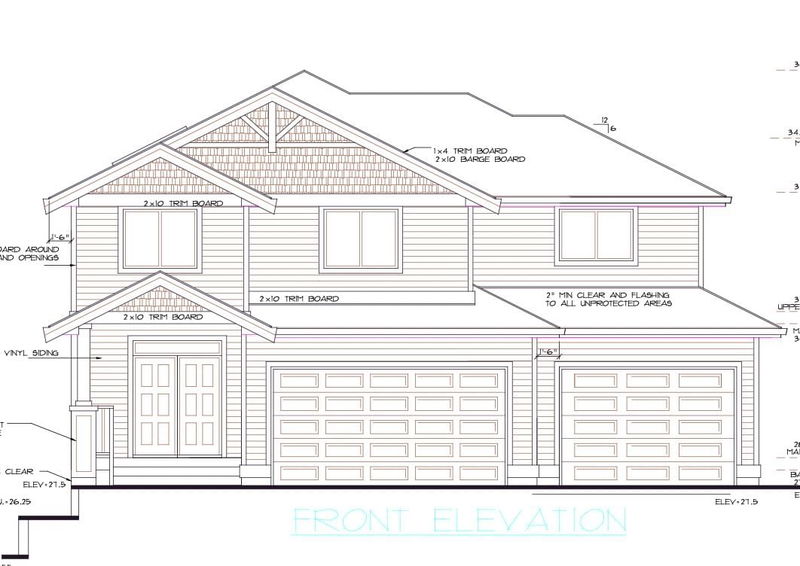Key Facts
- MLS® #: R2897051
- Property ID: SIRC1976193
- Property Type: Residential, Single Family Detached
- Living Space: 4,025 sq.ft.
- Lot Size: 0.12 ac
- Year Built: 2024
- Bedrooms: 5+1
- Bathrooms: 4+2
- Parking Spaces: 3
- Listed By:
- RE/MAX LIFESTYLES REALTY
Property Description
A RARE brand new 3 car garage home in the Silver Ridge West development built by Scott Charlton. The home has 4,025sq.ft of living space featuring 6 bedrooms with 4 full bathrooms and 2 half bathrooms. On the main floor, a large open concept great room, eating area and kitchen opens up to the large 16x10 covered deck with impressive mountain views. There is flexibility for a large walk in pantry or spice kitchen. Upstairs, 5 bedrooms and 3 bathrooms with laundry awaits. Spacious bedrooms for all, especially the primary bedroom with a large walk in closet. In the basement, an office and a powder room for the main home is included, as well as a 797sq.ft 1 bedroom legal suite with separate entry on the side of the home. Estimated completion is March 2025. Pick your colours and finishings!
Rooms
- TypeLevelDimensionsFlooring
- BedroomAbove11' 5" x 11'Other
- BedroomAbove10' 6" x 11' 9.9"Other
- Laundry roomAbove8' 3.9" x 6' 9.9"Other
- Home officeBasement10' x 10' 9.9"Other
- StorageBasement5' 9.9" x 11' 6"Other
- KitchenBasement11' 6" x 13' 2"Other
- Living roomBasement13' 2" x 15' 6"Other
- BedroomBasement13' x 14' 3.9"Other
- FoyerMain11' 2" x 7' 8"Other
- Great RoomMain18' 2" x 16'Other
- Eating AreaMain12' x 14' 6"Other
- KitchenMain16' x 13' 8"Other
- Wok KitchenMain8' x 16'Other
- Primary bedroomAbove15' x 18' 2"Other
- Walk-In ClosetAbove8' x 12' 9.9"Other
- BedroomAbove11' 2" x 13'Other
- BedroomAbove10' 8" x 10' 6"Other
Listing Agents
Request More Information
Request More Information
Location
13587 Birdtail Drive, Maple Ridge, British Columbia, V4R 2P7 Canada
Around this property
Information about the area within a 5-minute walk of this property.
Request Neighbourhood Information
Learn more about the neighbourhood and amenities around this home
Request NowPayment Calculator
- $
- %$
- %
- Principal and Interest 0
- Property Taxes 0
- Strata / Condo Fees 0

