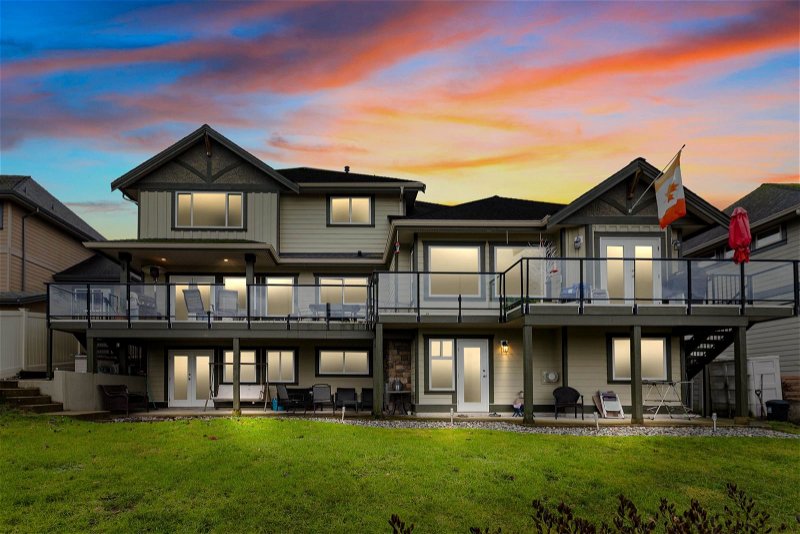Key Facts
- MLS® #: R2846402
- Property ID: SIRC1947943
- Property Type: Residential, Single Family Detached
- Living Space: 5,254 sq.ft.
- Lot Size: 0.21 ac
- Year Built: 2005
- Bedrooms: 3+3
- Bathrooms: 5+2
- Parking Spaces: 9
- Listed By:
- RE/MAX LIFESTYLES REALTY
Property Description
Discover the pinnacle of multi-family living in this extraordinary residence, boasting a truly distinctive design. Spanning 3 floors, the main dwelling welcomes you w/ an expansive open layout on the main, perfect for hosting guests & office space. Upstairs, 3 generously sized bdrms await, accompanied by 2 luxurious 5pc baths. The bsmt level reveals a 4th bdrm & spacious Rec area, providing ample room for activities. Enhancing the appeal, a 2 bdrm legal suite spans across 2 floors, w/ a seamless open-plan living & office space on the main. The lower level of the suite accommodates an additional primary bdrm, 2nd bdrm & convenient laundry facilities. Setting this residence apart is the breathtaking panoramic view, stretching to the distant skyline of Vancouver. Beautiful outdoor space!
Rooms
- TypeLevelDimensionsFlooring
- Recreation RoomBasement14' 11" x 29' 6.9"Other
- BedroomBasement11' 9.6" x 12' 2"Other
- StorageBasement9' 9" x 11'Other
- Living roomMain14' 9.9" x 17' 3.9"Other
- Dining roomMain7' 6.9" x 9' 6.9"Other
- KitchenMain9' 6.9" x 10' 8"Other
- Home officeMain8' 9" x 9' 3.9"Other
- FoyerMain8' 8" x 15' 2"Other
- Mud RoomMain7' 5" x 11' 9"Other
- Primary bedroomBasement12' 9" x 13' 3.9"Other
- Living roomMain13' x 19' 11"Other
- Walk-In ClosetBasement4' 11" x 9' 9"Other
- BedroomBasement9' 3" x 11' 3"Other
- Walk-In ClosetBasement4' 6.9" x 6' 9"Other
- Laundry roomBasement6' 6.9" x 12' 9.9"Other
- StorageBasement4' 5" x 6' 3.9"Other
- Dining roomMain10' 11" x 12' 11"Other
- KitchenMain8' 9.9" x 14' 6"Other
- Home officeMain11' 8" x 13' 9"Other
- FoyerMain5' 3" x 9' 9.6"Other
- Primary bedroomAbove15' 3" x 22' 9"Other
- Walk-In ClosetAbove6' 8" x 7'Other
- BedroomAbove14' 6" x 14' 8"Other
- BedroomAbove11' 9" x 13' 9.6"Other
Listing Agents
Request More Information
Request More Information
Location
24745 102b Avenue, Maple Ridge, British Columbia, V2W 0A1 Canada
Around this property
Information about the area within a 5-minute walk of this property.
Request Neighbourhood Information
Learn more about the neighbourhood and amenities around this home
Request NowPayment Calculator
- $
- %$
- %
- Principal and Interest 0
- Property Taxes 0
- Strata / Condo Fees 0

