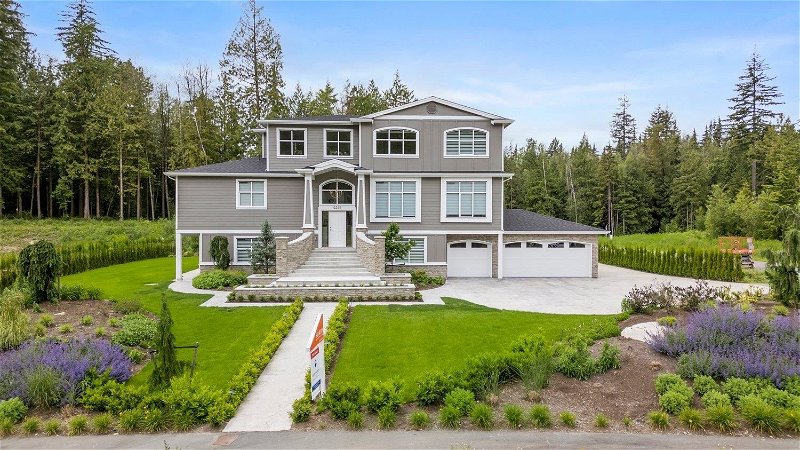Key Facts
- MLS® #: R2894980
- Property ID: SIRC1934506
- Property Type: Residential, Single Family Detached
- Living Space: 4,953 sq.ft.
- Lot Size: 0.99 ac
- Year Built: 2020
- Bedrooms: 6
- Bathrooms: 6
- Parking Spaces: 6
- Listed By:
- RE/MAX Lifestyles Realty (Langley)
Property Description
Your new home search stops here! Welcome to the Collection at Evergreen Estates! Nestled within the serene embrace of nature, this multi-generational haven offers an unparalleled living experience. With 7 bedrooms, 6 bathrooms, and a sprawling 1-acre lot, this estate provides the perfect setting for both tranquility and functional living. Whether you seek a peaceful retreat or a harmonious space for your extended family, this property promises to exceed your expectations. With a thoughtful layout designed for functional living and the serenity of nature as your backdrop, this estate invites you to create lasting memories with loved ones in a place you'll be proud to call home. Don’t wait; book your private viewing today!
Rooms
- TypeLevelDimensionsFlooring
- BedroomAbove12' 5" x 13' 11"Other
- BedroomAbove12' 11" x 14' 9.6"Other
- Walk-In ClosetAbove4' 9.9" x 8' 11"Other
- Flex RoomAbove13' 11" x 14' 5"Other
- Bar RoomBelow6' 3" x 15' 8"Other
- Family roomBelow16' 6.9" x 28' 9.9"Other
- Bar RoomBelow8' 8" x 10'Other
- KitchenBelow13' 9.6" x 15' 2"Other
- Living roomBelow12' 5" x 13' 9.9"Other
- BedroomBelow10' 6.9" x 12' 6"Other
- Living roomMain14' 9.6" x 15' 3.9"Other
- BedroomBelow9' 6.9" x 10' 3"Other
- Dining roomMain13' 2" x 14' 9"Other
- KitchenMain9' 2" x 15' 5"Other
- Eating AreaMain9' 6" x 15' 6.9"Other
- Family roomMain15' 11" x 15' 6.9"Other
- Wok KitchenMain6' 8" x 10' 9.6"Other
- Primary bedroomMain15' 9" x 17' 9.6"Other
- Walk-In ClosetMain7' x 10' 3"Other
- BedroomAbove13' 9.6" x 13' 11"Other
Listing Agents
Request More Information
Request More Information
Location
12439 271 Street, Maple Ridge, British Columbia, V2W 1C2 Canada
Around this property
Information about the area within a 5-minute walk of this property.
Request Neighbourhood Information
Learn more about the neighbourhood and amenities around this home
Request NowPayment Calculator
- $
- %$
- %
- Principal and Interest 0
- Property Taxes 0
- Strata / Condo Fees 0

