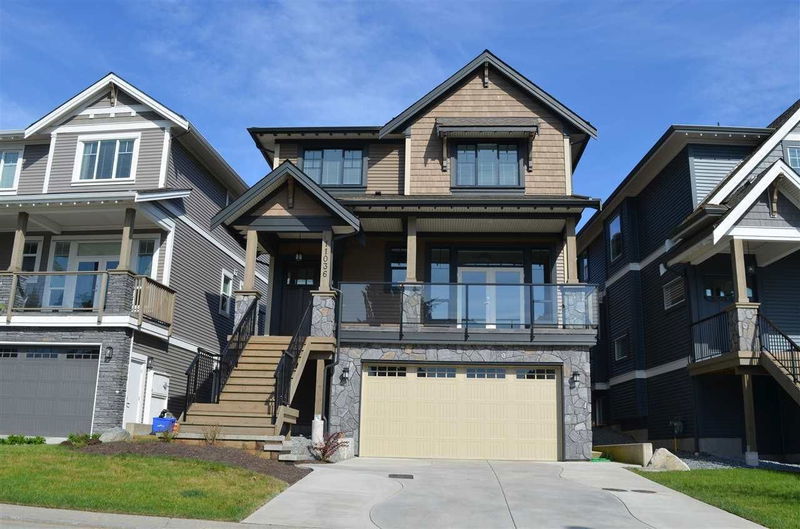Key Facts
- MLS® #: R2886453
- Property ID: SIRC1895210
- Property Type: Residential, Single Family Detached
- Living Space: 3,009 sq.ft.
- Lot Size: 0.08 ac
- Year Built: 2016
- Bedrooms: 5
- Bathrooms: 3+1
- Parking Spaces: 4
- Listed By:
- RA Realty Alliance Inc.
Property Description
5 bedrooms, 4 baths, 10' ceiling on main, fabulous great room lead to an open kitchen with full height cabinets, S/S appliances, large pantry, full range backsplash, crown mouldings, and much more. Fully finished basement with one guest room and full bath with separate entrance, covered front patio/deck, BBQ gas line to back deck. Engineering hard wood floor through whole main and upper floor including stairs. A/C Rough-in. central vacuum, rough-in security alarm. 5min drive to schools, shoppings etc. All measurements approx, buyer to verify.
Rooms
- TypeLevelDimensionsFlooring
- BedroomAbove10' 3" x 10' 9.6"Other
- BedroomAbove13' 2" x 10'Other
- BedroomAbove11' 2" x 11' 9.6"Other
- BedroomBelow9' 8" x 10' 9.9"Other
- Recreation RoomBelow22' x 11' 9.9"Other
- UtilityBasement8' x 5'Other
- FoyerMain8' x 12' 5"Other
- Dining roomMain13' 6" x 13'Other
- Great RoomMain15' 6" x 13' 6"Other
- Flex RoomMain13' x 13'Other
- Laundry roomMain6' x 8'Other
- PantryMain5' x 4'Other
- KitchenMain13' x 15'Other
- Primary bedroomAbove13' 9.6" x 15'Other
- Walk-In ClosetAbove6' x 10'Other
Listing Agents
Request More Information
Request More Information
Location
11036 Buckerfield Drive, Maple Ridge, British Columbia, V2W 1Z8 Canada
Around this property
Information about the area within a 5-minute walk of this property.
Request Neighbourhood Information
Learn more about the neighbourhood and amenities around this home
Request NowPayment Calculator
- $
- %$
- %
- Principal and Interest 0
- Property Taxes 0
- Strata / Condo Fees 0

