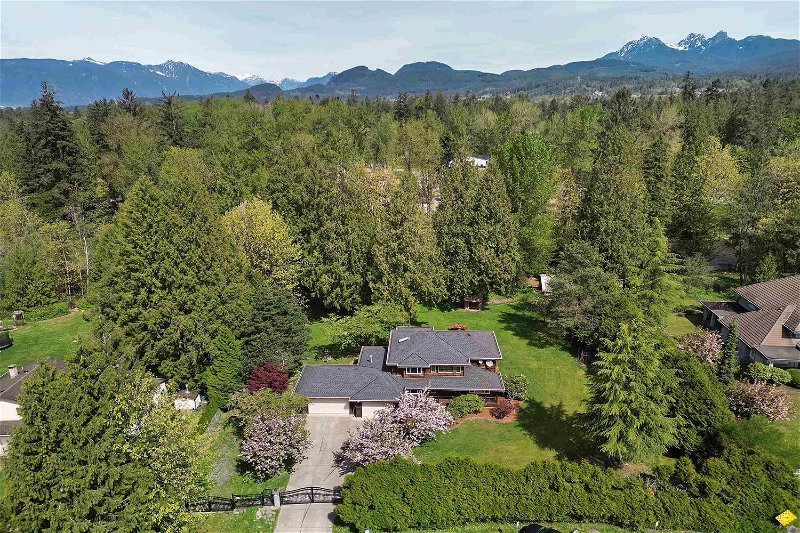Key Facts
- MLS® #: R2880078
- Property ID: SIRC1838301
- Property Type: Residential, Single Family Detached
- Living Space: 4,038 sq.ft.
- Lot Size: 1.01 ac
- Year Built: 1994
- Bedrooms: 5+1
- Bathrooms: 4
- Parking Spaces: 10
- Listed By:
- RE/MAX LIFESTYLES REALTY
Property Description
A Hidden Gem in the Heart of the City! This custom-designed home is minutes from downtown, transit hubs, parks, and top schools, including French immersion, IB, and independent institutions. Step into a lifestyle of exclusive tranquility with your own waterfront retreat. Here, everyday activities transform into leisurely pleasures, whether rafting, fishing, or lounging by the water. The spacious, flat backyard is ideal for family gatherings, pets, or lavish outdoor events, with ample parking for a boat or RV. Inside, this masterpiece of craftsmanship and thoughtful design boasts a separate-entry basement, perfect for accommodating guests or serving as a private office or studio. Discover what makes this home a truly rare find and let it redefine your idea of luxury living.
Rooms
- TypeLevelDimensionsFlooring
- BedroomAbove13' 6" x 11' 9"Other
- Walk-In ClosetAbove6' 5" x 12' 5"Other
- Recreation RoomBasement14' 5" x 36'Other
- DenBasement16' 6.9" x 10' 6"Other
- BedroomBasement12' 8" x 10' 9.6"Other
- Bar RoomBasement9' 9.9" x 8' 5"Other
- SaunaBasement5' 3.9" x 5' 11"Other
- StorageBasement4' 11" x 4' 8"Other
- StorageBasement5' x 4' 6"Other
- StorageBasement5' 3" x 6' 11"Other
- Living roomMain14' 11" x 16' 6.9"Other
- KitchenMain19' x 11' 2"Other
- Eating AreaMain14' 11" x 12' 11"Other
- BedroomMain14' 11" x 15' 9.6"Other
- BedroomMain12' 3" x 12' 2"Other
- Laundry roomMain13' 3" x 11'Other
- FoyerMain6' 2" x 12' 11"Other
- Primary bedroomAbove16' 3.9" x 15' 3"Other
- BedroomAbove11' x 15' 2"Other
Listing Agents
Request More Information
Request More Information
Location
22689 128 Avenue, Maple Ridge, British Columbia, V2X 4R3 Canada
Around this property
Information about the area within a 5-minute walk of this property.
Request Neighbourhood Information
Learn more about the neighbourhood and amenities around this home
Request NowPayment Calculator
- $
- %$
- %
- Principal and Interest 0
- Property Taxes 0
- Strata / Condo Fees 0

