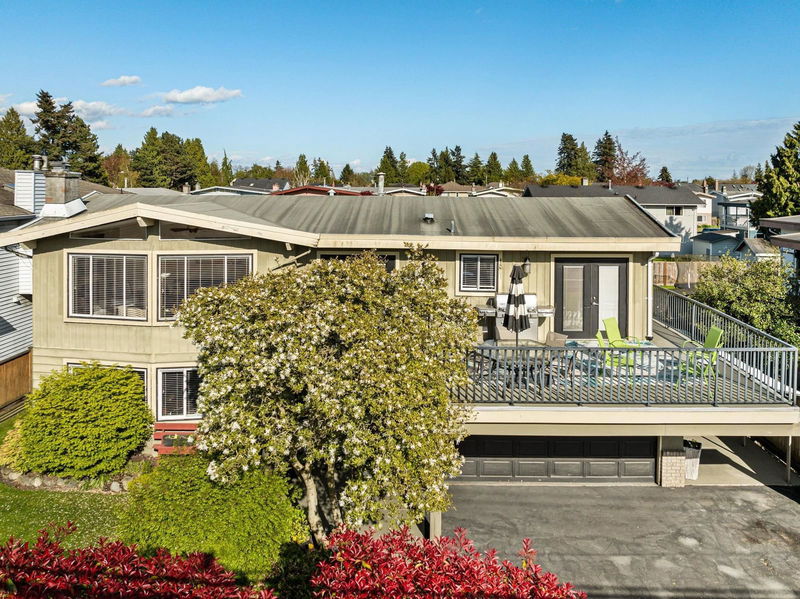Key Facts
- MLS® #: R2994217
- Property ID: SIRC2386233
- Property Type: Residential, Single Family Detached
- Living Space: 2,550 sq.ft.
- Lot Size: 8,400 sq.ft.
- Year Built: 1974
- Bedrooms: 4
- Bathrooms: 3+1
- Parking Spaces: 7
- Listed By:
- eXp Realty
Property Description
Airbnb potential up to $10,000/month! This updated home offers flexibility for families, investors, or multi-generational living. Primary bedrooms on both main and upper levels make it ideal for shared living. Upstairs features spacious living and dining areas, while the lower level was fully renovated in 2017—including upgrades such as a second kitchen, two bathrooms, and built-in speakers. A custom covered and heated outdoor space extends your living area year-round. Large 8,400 sqft lot with double garage and RV/boat parking. Enjoy the whole home or create separation between levels. Centrally located near schools, parks, transit, and shopping. A rare opportunity with comfort, income potential, and space to grow.
Rooms
- TypeLevelDimensionsFlooring
- Living roomMain20' 3.9" x 15' 3.9"Other
- Dining roomMain9' 11" x 8' 11"Other
- KitchenMain10' 2" x 12' 3.9"Other
- Eating AreaMain8' 2" x 10' 5"Other
- Primary bedroomMain13' 8" x 13' 6"Other
- Walk-In ClosetMain4' 6.9" x 4' 8"Other
- BedroomMain9' 8" x 9' 11"Other
- BedroomMain9' 9" x 15' 3.9"Other
- FoyerBelow10' 3" x 9' 9.6"Other
- Living roomBelow17' 6" x 15' 3"Other
- KitchenBelow17' 9" x 13' 3.9"Other
- Primary bedroomBelow11' 9" x 11' 9.9"Other
Listing Agents
Request More Information
Request More Information
Location
4686 54a Street, Ladner, British Columbia, V4K 2Z8 Canada
Around this property
Information about the area within a 5-minute walk of this property.
Request Neighbourhood Information
Learn more about the neighbourhood and amenities around this home
Request NowPayment Calculator
- $
- %$
- %
- Principal and Interest 0
- Property Taxes 0
- Strata / Condo Fees 0

