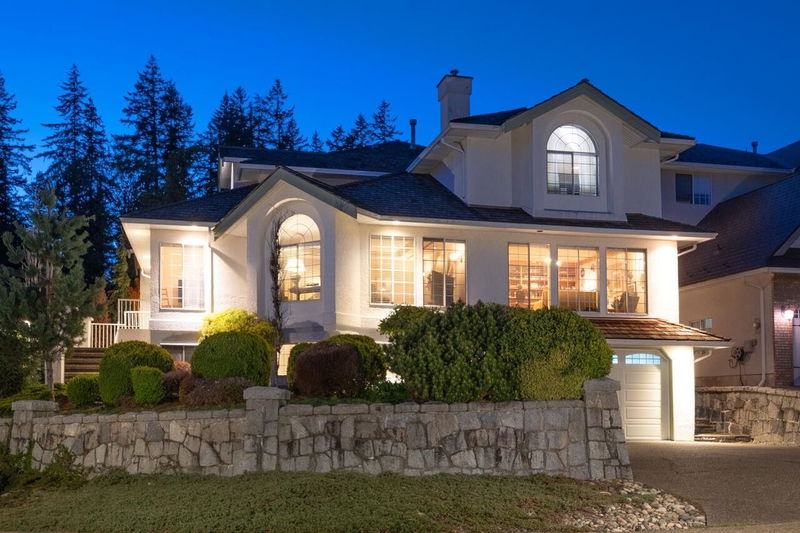Key Facts
- MLS® #: R2921054
- Property ID: SIRC2070091
- Property Type: Residential, Single Family Detached
- Living Space: 4,678 sq.ft.
- Lot Size: 0.17 ac
- Year Built: 1989
- Bedrooms: 4+1
- Bathrooms: 3+1
- Parking Spaces: 7
- Listed By:
- Royal LePage West Real Estate Services
Property Description
INCREDIBLE, RENOVATED, FAMILY HOME ON A QUIET CUL-DE-SAC, WITH PRIVACY!! This custom built home offers hardwood flooring on the main level with traditional, quality finishes. Elegant Dining Room as you enter leads to an expansive, renovated Kitchen and Eating area overlooking the private back yard. Easy for the kids and pets to step out from this level! There's also a cozy Family Room, a huge custom Office with quality, oak built-ins, a Formal Living Room and a bedroom! Upstairs are extremely generous sized bedrooms...the Primary Bedroom features a fireplace, walk-in closet and a gorgeous ensuite. Lower level is a one bedroom plus den family suite with separate entrance! Huge 19'x8' storage area plus 4 car garage, plus driveway parking. Close to great schools, transit, parks and trails.
Rooms
- TypeLevelDimensionsFlooring
- Primary bedroomAbove22' 9.9" x 11' 11"Other
- Walk-In ClosetAbove10' 2" x 7' 6"Other
- BedroomAbove15' 9.6" x 11' 3.9"Other
- BedroomAbove12' 9" x 17' 2"Other
- KitchenBasement8' 8" x 10' 3"Other
- Living roomBasement9' 2" x 13' 6"Other
- Dining roomBasement7' 2" x 13' 6"Other
- BedroomBasement12' 3.9" x 12' 2"Other
- DenBasement18' 5" x 10' 6"Other
- FoyerBasement3' 6.9" x 10' 11"Other
- FoyerMain10' 3.9" x 19' 3"Other
- Dining roomMain14' 5" x 14' 3.9"Other
- KitchenMain15' x 15' 3"Other
- Eating AreaMain7' 9" x 12' 11"Other
- Family roomMain20' 9" x 14' 6"Other
- Laundry roomMain10' 3.9" x 10' 6"Other
- Home officeMain17' 9.6" x 17' 2"Other
- Living roomMain17' x 16' 2"Other
- BedroomMain10' x 9' 9.9"Other
Listing Agents
Request More Information
Request More Information
Location
1315 Camellia Court, Coquitlam, British Columbia, V3H 4S9 Canada
Around this property
Information about the area within a 5-minute walk of this property.
Request Neighbourhood Information
Learn more about the neighbourhood and amenities around this home
Request NowPayment Calculator
- $
- %$
- %
- Principal and Interest 0
- Property Taxes 0
- Strata / Condo Fees 0

