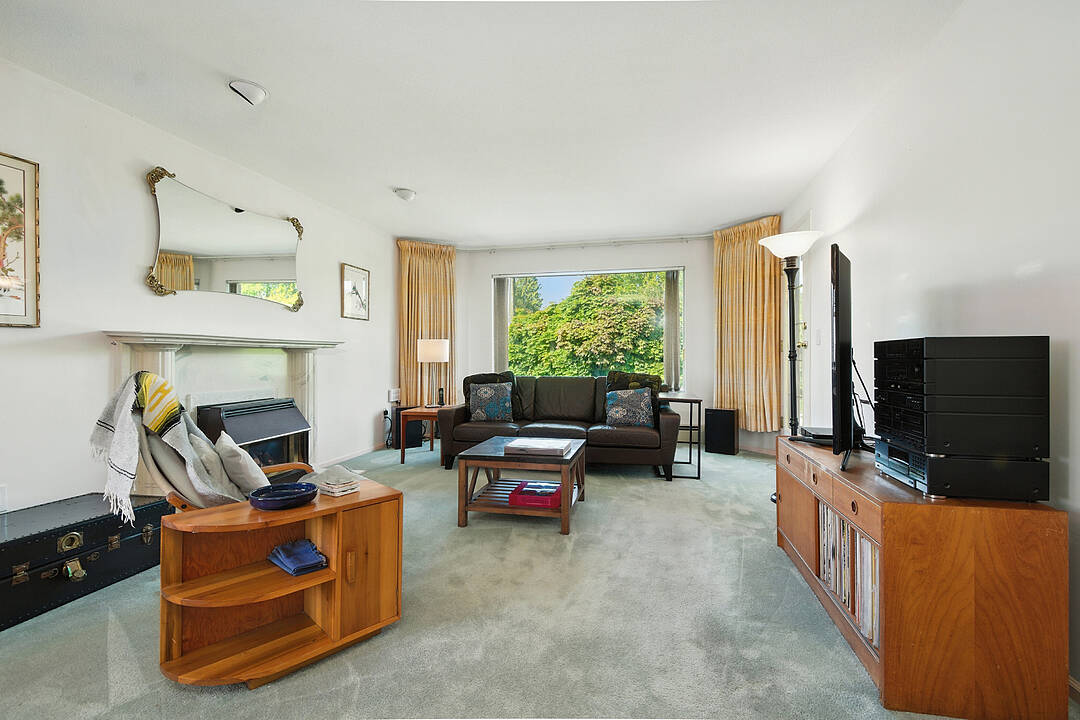Key Facts
- MLS® #: R3039281
- Property ID: SIRC2601281
- Property Type: Residential, Single Family Detached
- Living Space: 2,875 sq.ft.
- Lot Size: 6,092 sq.ft.
- Year Built: 1989
- Bedrooms: 5
- Bathrooms: 4
- Parking Spaces: 6
- Listed By:
- Brian Street
Property Description
Welcome to a large, well maintained three-bedroom home with many recent updates including boiler, HW tank, appliances, wired-in CO and smoke detectors and efficient lighting. Two-bedroom rental unit tenanted month to month. Two-car overheight garage with new insulated doors. Lane access and plenty off-street parking, RV space and two new storage sheds. Lovely entryway greets you with curved stairway and two large skylights (replaced 2020) in main living area for year-round natural light. Kitchen and family room open to rear deck and yard with sunny exposure and views to Burnaby Mountain. Close to Halifax Park and Lochdale Elementary School Park. Easy access to Simon Fraser University, Burnaby Mountain Golf Course, shopping, and Burnaby's top-notch parks and recreation. Floor plan and documents available.
Amenities
- 3+ Fireplaces
- Backyard
- Balcony
- Central Vacuum
- Den
- Ensuite Bathroom
- Forest
- Garage
- Golf
- Intercom System
- Jogging/Bike Path
- Laundry
- Mountain View
- Parking
- Security System
- Stainless Steel Appliances
- Storm Window
- Suburban
- Therm. Window/Door
- University/College
- Walk In Closet
- Walk Out Basement
Rooms
- TypeLevelDimensionsFlooring
- Living roomMain15' 5" x 13' 11"Other
- Dining roomMain15' 5" x 12' 6.9"Other
- KitchenMain10' 8" x 9' 8"Other
- PantryMain4' 9.9" x 4' 9"Other
- Bar RoomMain4' 9" x 1' 6.9"Other
- Eating AreaMain8' x 5' 9"Other
- Family roomMain15' 3.9" x 11' 5"Other
- Primary bedroomMain14' 3.9" x 12' 6"Other
- Walk-In ClosetMain4' 11" x 4' 2"Other
- BedroomMain13' 6.9" x 9' 2"Other
- BedroomMain9' 8" x 9'Other
- FoyerBelow9' 9.6" x 9'Other
- Mud RoomBelow8' 3" x 7'Other
- Recreation RoomBelow17' 2" x 13' 6.9"Other
- BedroomBelow13' 6.9" x 10' 3"Other
- BedroomBelow10' 3" x 8' 6.9"Other
- KitchenBelow10' x 9' 3.9"Other
- Dining roomBelow9' 3.9" x 7' 9.6"Other
- Living roomBelow17' 9.6" x 8' 2"Other
- Laundry roomBelow7' 3.9" x 3'Other
Ask Me For More Information
Location
1566 Cliff Avenue, Burnaby, British Columbia, V5A 2K2 Canada
Around this property
Information about the area within a 5-minute walk of this property.
Request Neighbourhood Information
Learn more about the neighbourhood and amenities around this home
Request NowPayment Calculator
- $
- %$
- %
- Principal and Interest 0
- Property Taxes 0
- Strata / Condo Fees 0
Marketed By
Sotheby’s International Realty Canada
2419 Bellevue Ave, Suite #103
West Vancouver, British Columbia, V7V 4T4

