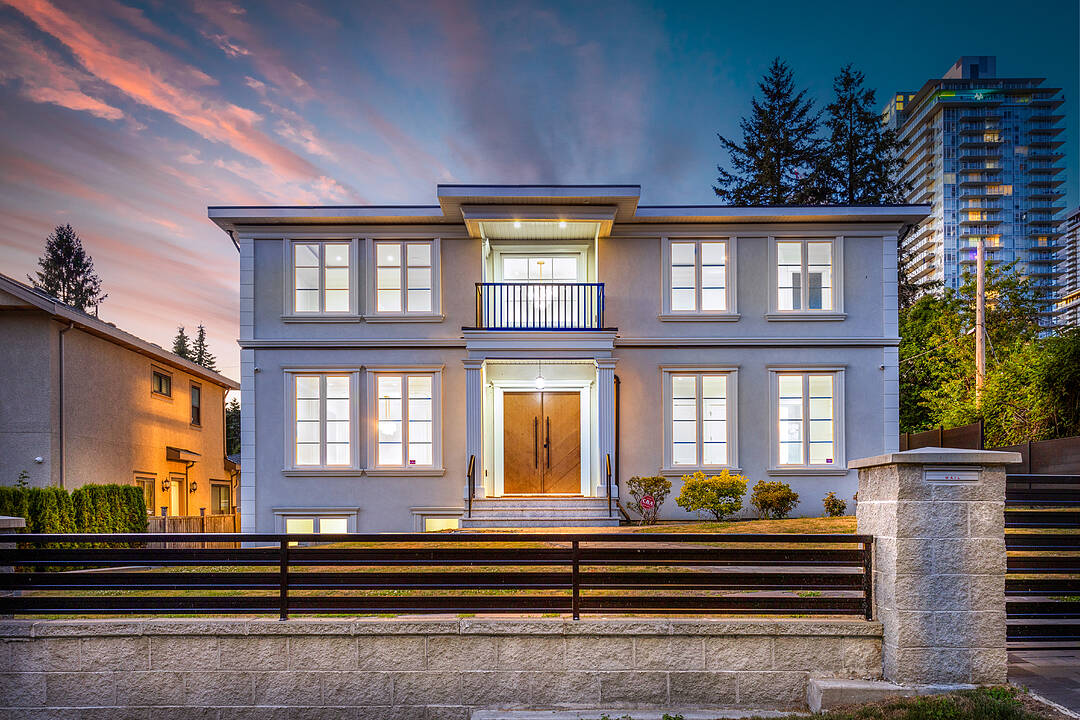Key Facts
- MLS® #: R3027480
- Property ID: SIRC2524692
- Property Type: Residential, Single Family Detached
- Living Area: 5,793 sq.ft.
- Lot Size: 9,125 sq.ft.
- Year Built: 2025
- Bedrooms: 5+4
- Bathrooms: 7+2
- Parking Spaces: 2
- Listed By:
- Vivian Lin
Property Description
Brand new luxury European-style craftsman home in Sullivan Heights, Burnaby! This stunning three-level residence sits on a rare 9,125 sq.ft. south-facing lot in a cul-de-sac, offering nearly 5,800 sq.ft. of quality living space. Features nine bedrooms and nine bathrooms, including five ensuite bedrooms with walk-in closets/tub/shower. Enjoy air conditioning, a gourmet kitchen with quartz countertops, gas stove, stainless steel appliances, plus a separate wok kitchen. Includes a legal two-bedroom suite and additional two-bedroom space—perfect for rental or extended family. Unbeatable location near SkyTrain, Lougheed Mall, SFU, Hwy 1, parks and amenities. One-of-a-kind on a wide, peaceful street—don’t miss it!
Rooms
- TypeLevelDimensionsFlooring
- Living roomMain16' x 14' 8"Other
- Dining roomMain16' 2" x 11' 3"Other
- Family roomMain18' 6" x 16' 2"Other
- KitchenMain23' 3.9" x 18' 6"Other
- Wok KitchenMain10' 9.9" x 8' 8"Other
- BedroomMain17' 2" x 12' 9.9"Other
- NookMain6' 6" x 5' 3"Other
- StorageMain7' x 5' 9"Other
- Primary bedroomAbove16' 2" x 14' 8"Other
- Walk-In ClosetAbove12' x 8' 9.6"Other
- BedroomAbove15' x 14' 6"Other
- BedroomAbove11' 3" x 11' 2"Other
- BedroomAbove12' 8" x 10' 9.9"Other
- Walk-In ClosetAbove5' x 4' 8"Other
- Recreation RoomBasement18' 3.9" x 17' 9.6"Other
- Media / EntertainmentBasement17' 5" x 13' 11"Other
- BedroomBasement13' 9" x 11' 9.6"Other
- BedroomBasement14' 2" x 12' 2"Other
- Living roomBasement19' 9.6" x 11' 9.6"Other
- KitchenBasement12' 11" x 11' 6.9"Other
- BedroomBasement11' 9" x 11' 6"Other
- BedroomBasement13' 2" x 10' 6"Other
Ask Me For More Information
Location
9977 Sullivan Street, Burnaby, British Columbia, V3J 1J1 Canada
Around this property
Information about the area within a 5-minute walk of this property.
Request Neighbourhood Information
Learn more about the neighbourhood and amenities around this home
Request NowPayment Calculator
- $
- %$
- %
- Principal and Interest 0
- Property Taxes 0
- Strata / Condo Fees 0
Marketed By
Sotheby’s International Realty Canada
1495 Marine Drive
West Vancouver, British Columbia, V7T 1B8

