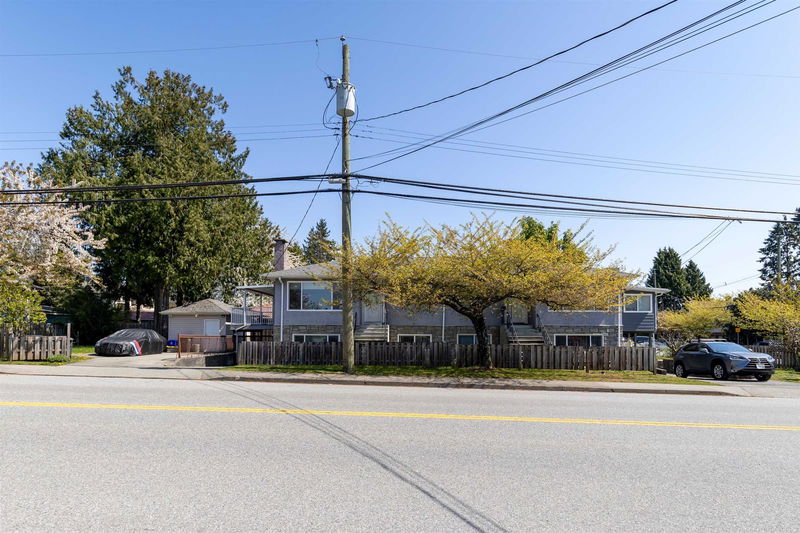Key Facts
- MLS® #: R2993425
- Property ID: SIRC2395403
- Property Type: Residential, Duplex
- Living Space: 4,208 sq.ft.
- Lot Size: 9,089 sq.ft.
- Year Built: 1966
- Bedrooms: 6+2
- Bathrooms: 6
- Listed By:
- Pacific Evergreen Realty Ltd.
Property Description
Rarely available non-stratified side-by-side duplex on a massive 9,000+ sq ft lot just 15 minutes’ walk to Metrotown and the SkyTrain! Each side features a spacious 2-bedroom main floor with basement suites including a 2-bedroom and a studio – offering 5 rental income streams. Live in one side and rent out the rest – a true cash cow in a prime Burnaby location. Excellent for investors, end-users, or developers with huge redevelopment potential (adjacent lot also for sale). Steps to shopping, transit, and schools – this is an unbeatable opportunity!
Rooms
- TypeLevelDimensionsFlooring
- Living roomMain15' 2" x 13' 9.6"Other
- Dining roomMain11' 2" x 10' 6.9"Other
- KitchenMain10' 6" x 8' 11"Other
- Primary bedroomMain13' 5" x 9' 11"Other
- BedroomMain11' 11" x 9' 11"Other
- KitchenMain11' 6" x 10' 6"Other
- Living roomMain15' 2" x 13' 9.6"Other
- KitchenMain11' 6" x 9' 6"Other
- Primary bedroomMain13' 5" x 9' 11"Other
- BedroomMain10' 6" x 8' 2"Other
- BedroomMain11' 11" x 9' 11"Other
- Recreation RoomMain23' 5" x 11' 3.9"Other
- Living roomBasement15' 8" x 10' 3.9"Other
- KitchenBasement6' 6.9" x 4' 2"Other
- KitchenBasement8' x 5' 3.9"Other
- Eating AreaBasement10' 5" x 4' 11"Other
- DenBasement10' 9.6" x 9' 3.9"Other
- BedroomBelow11' 5" x 9' 3"Other
- KitchenBasement6' 9" x 4' 9.6"Other
- Living roomBasement13' 9" x 10'Other
- BedroomBasement13' 5" x 11' 9"Other
- BedroomBasement12' 9" x 9' 8"Other
- KitchenBasement8' 2" x 4' 6"Other
- Living roomBasement13' 6" x 10' 9"Other
Listing Agents
Request More Information
Request More Information
Location
7250-52 Nelson Avenue, Burnaby, British Columbia, V5J 4C3 Canada
Around this property
Information about the area within a 5-minute walk of this property.
Request Neighbourhood Information
Learn more about the neighbourhood and amenities around this home
Request NowPayment Calculator
- $
- %$
- %
- Principal and Interest 0
- Property Taxes 0
- Strata / Condo Fees 0

