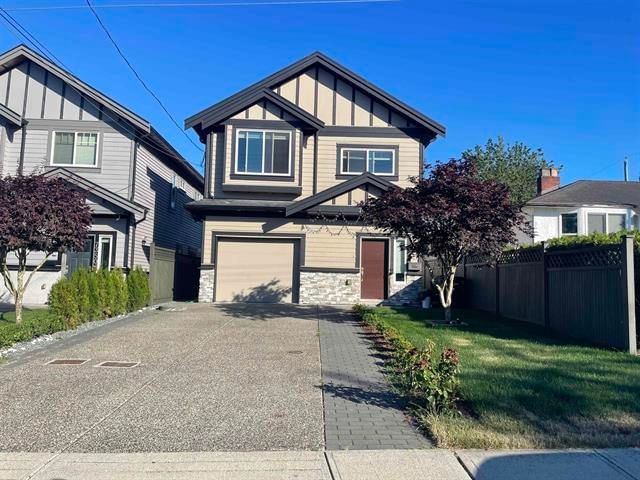Key Facts
- MLS® #: R2994372
- Property ID: SIRC2388533
- Property Type: Residential, Single Family Detached
- Living Space: 2,793 sq.ft.
- Lot Size: 4,503 sq.ft.
- Year Built: 2013
- Bedrooms: 6
- Bathrooms: 5
- Parking Spaces: 5
- Listed By:
- Unilife Realty Inc.
Property Description
One owner, 12 yrs old custom built like new 2,793 sq ft w/ 31 x 145 long lot home in highly desirable East Burnaby! Featuring an open-concept layout, high-end finishes, radiant heated laminate floors throughout, lots of natural light, plenty of parking in front & covered sundeck. Two good mortgage helpers & still also live in 4 bd, 3 bath home for yourself w/ added TV room. Finished floor above is the detached accesory space. Spacious kitchen w/ top of the line appliances, built in oven & microwave & ample cabinetry. Easy access to highways, shopping, restaurants, library & Edmonds Community Centre. Short distance to both STM private school & Byrned Creek Secondary School. Don't miss out-schedule your tour today.
Rooms
- TypeLevelDimensionsFlooring
- Living roomAbove13' x 10'Other
- Family roomAbove8' 8" x 15' 6"Other
- KitchenAbove11' 8" x 15'Other
- Primary bedroomAbove13' x 11' 6"Other
- BedroomAbove10' 6" x 8' 9.9"Other
- BedroomAbove10' x 13' 6"Other
- Living roomMain11' x 8'Other
- KitchenMain11' x 10'Other
- BedroomMain11' x 8' 9.6"Other
- BedroomMain10' 8" x 10' 9.9"Other
- BedroomMain10' 8" x 10'Other
- FoyerMain8' 8" x 4' 11"Other
- KitchenAbove8' 8" x 4' 11"Other
- Living roomAbove8' x 6'Other
Listing Agents
Request More Information
Request More Information
Location
7348 11th Avenue, Burnaby, British Columbia, V3N 2N1 Canada
Around this property
Information about the area within a 5-minute walk of this property.
Request Neighbourhood Information
Learn more about the neighbourhood and amenities around this home
Request NowPayment Calculator
- $
- %$
- %
- Principal and Interest 0
- Property Taxes 0
- Strata / Condo Fees 0

