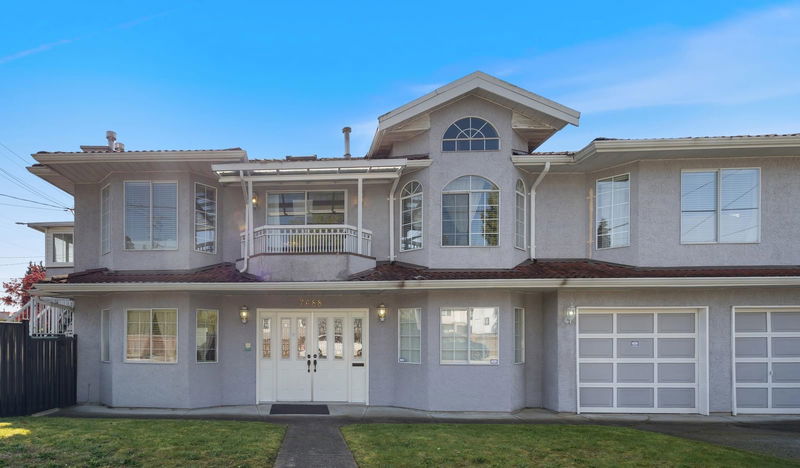Key Facts
- MLS® #: R2994388
- Property ID: SIRC2388503
- Property Type: Residential, Single Family Detached
- Living Space: 3,484 sq.ft.
- Lot Size: 5,445 sq.ft.
- Year Built: 1990
- Bedrooms: 6
- Bathrooms: 4+1
- Parking Spaces: 4
- Listed By:
- RE/MAX Crest Realty
Property Description
Welcome to East Burnaby! Discover this spacious 2-level, 3,484 sq ft family home in a highly sought-after location. Upstairs offers 4 generously sized bedrooms, 2.5 baths, a formal living and dining area with a cozy gas f/p, a bright kitchen with eating area, family room, and a sun-filled solarium. The Ground Level Basement includes a lge foyer, recreation rm with gas f/p, full bath, den, and a laundry/utility room with access to the attached double garage. Plus, a self-contained 2-bedroom and den suite with living room, kitchen, full bath, and two separate entrances—perfect for extended family or a mortgage helper. Walk to Edmonds Elem, close to Byrne Creek Sec, and Private Thomas More and Our Lady of Mercy. Mins to Edmonds Community Centre, Rosemary Brown Rec, Highgate, convenience says
Rooms
- TypeLevelDimensionsFlooring
- Living roomMain13' 6" x 11' 9.6"Other
- Dining roomMain12' 11" x 10' 2"Other
- DenMain10' 8" x 5' 5"Other
- KitchenMain10' x 9' 11"Other
- Eating AreaMain13' 3.9" x 6' 5"Other
- Family roomMain13' 3.9" x 11' 9.9"Other
- Solarium/SunroomMain19' 5" x 9' 6.9"Other
- Primary bedroomMain19' 3.9" x 11' 9.9"Other
- Walk-In ClosetMain4' 6" x 4' 2"Other
- BedroomMain13' 5" x 11' 8"Other
- BedroomMain12' 5" x 9' 11"Other
- BedroomMain10' 11" x 10'Other
- Recreation RoomBelow18' 5" x 10' 9"Other
- DenBelow13' 11" x 11' 8"Other
- FoyerBelow11' 3" x 8' 5"Other
- StorageBelow7' 11" x 3' 2"Other
- Laundry roomBelow22' 8" x 5' 11"Other
- Living roomBelow13' 3" x 12' 6.9"Other
- KitchenBelow13' 3" x 7' 3.9"Other
- BedroomBelow11' 11" x 9' 9.9"Other
- BedroomBelow13' 3" x 9' 9.9"Other
- DenBelow9' 3.9" x 8' 6"Other
- Laundry roomBelow8' 8" x 8' 6"Other
Listing Agents
Request More Information
Request More Information
Location
7688 17th Avenue, Burnaby, British Columbia, V3N 1L7 Canada
Around this property
Information about the area within a 5-minute walk of this property.
Request Neighbourhood Information
Learn more about the neighbourhood and amenities around this home
Request NowPayment Calculator
- $
- %$
- %
- Principal and Interest $9,517 /mo
- Property Taxes n/a
- Strata / Condo Fees n/a

