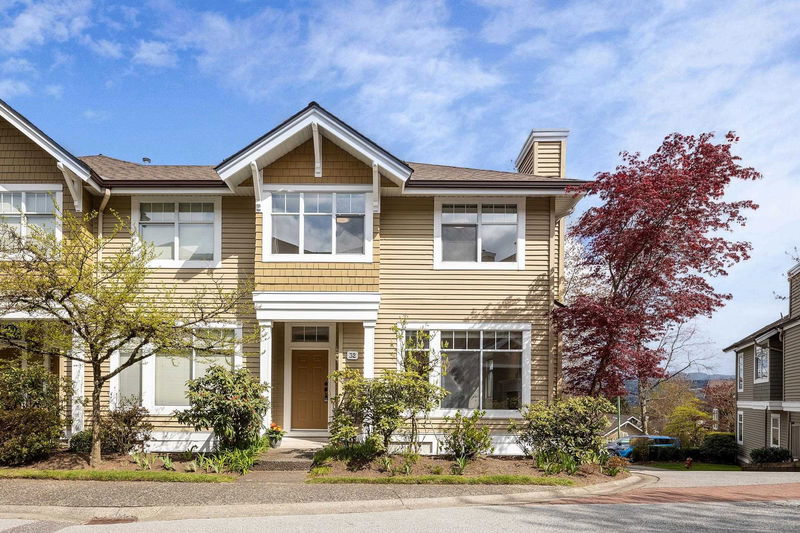Key Facts
- MLS® #: R2992435
- Property ID: SIRC2383996
- Property Type: Residential, Townhouse
- Living Space: 1,918 sq.ft.
- Year Built: 1995
- Bedrooms: 3+1
- Bathrooms: 3
- Parking Spaces: 2
- Listed By:
- Royal Regal Realty Ltd.
Property Description
Priced to sell! Rarely available 4 bedroom/3 bathroom TOWNHOME CORNER UNIT in the highly sough after Oakland-Deer Lake area. Enjoy your coffee and the BEAUTIFUL MOUNTAIN VIEW on the private balcony or cozy up with a good book by the gas fireplace. Solid hardwood floors grace the stairs and the living areas with cozy carpeting in the bedrooms. Attached double garage and ample of street parking. Recent updates include FRESH PAINT for the entire home, NEW kitchen and bathrooms, NEW quartz counters and quartz backsplash, NEW carpet and light fixture. Short stroll to Deer Lake Park, minutes drive to community centre, Metrotown & Hwy 1. Very well managed complex. Low maintenance fee. Move in ready. Open House: 2:30-4:30pm Sat/Sun Sep 13/14
Downloads & Media
Rooms
- TypeLevelDimensionsFlooring
- Primary bedroomAbove14' 11" x 13' 11"Other
- BedroomAbove12' x 9' 6"Other
- BedroomAbove13' 9" x 9' 6"Other
- Living roomMain14' 9.6" x 13' 9.6"Other
- Dining roomMain11' 2" x 9' 6.9"Other
- Family roomMain14' 9.9" x 11' 6.9"Other
- KitchenMain11' 3" x 8' 9.6"Other
- NookMain8' 9.6" x 7' 3.9"Other
- FoyerMain5' 6.9" x 4' 6.9"Other
- BedroomBasement14' 9" x 10' 3"Other
Listing Agents
Request More Information
Request More Information
Location
5298 Oakmount Crescent #32, Burnaby, British Columbia, V5H 4S2 Canada
Around this property
Information about the area within a 5-minute walk of this property.
Request Neighbourhood Information
Learn more about the neighbourhood and amenities around this home
Request NowPayment Calculator
- $
- %$
- %
- Principal and Interest 0
- Property Taxes 0
- Strata / Condo Fees 0

