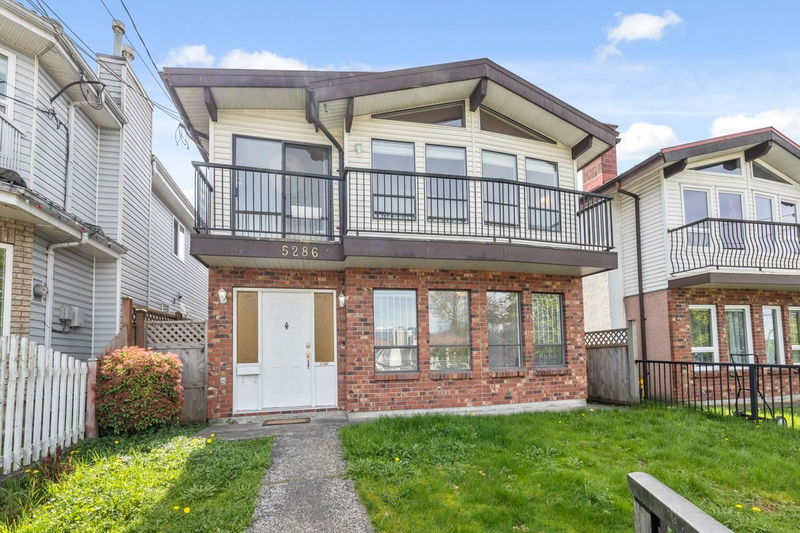Key Facts
- MLS® #: R2992557
- Property ID: SIRC2380950
- Property Type: Residential, Single Family Detached
- Living Space: 3,247 sq.ft.
- Lot Size: 4,389 sq.ft.
- Year Built: 1985
- Bedrooms: 7
- Bathrooms: 4
- Parking Spaces: 1
- Listed By:
- Macdonald Realty Westmar
Property Description
Beautiful 2-storey VANCOUVER SPECIAL on a larger lot 33 X 133 (R12 ZONE ). Features included spacious living room, vaulted ceiling, fireplace, laminate flooring, 3 bedrooms plus den up & 2 bedrooms down. Updated kitchen, formal dining area, family area has access to a huge sun deck. The 2 bedroom suite on the main floor has its own separate entrance & laundry, perfect for extended family, guests, or mortgage helper. Centrally located in a quiet neighborhood with public transit and quick access to Hwy 1. Close to Metrotown, Supermarkets, Restaurants, Parks & Amazing Brentwood. School Catchment: Douglas Elementary & Burnaby Central Secondary.
Rooms
- TypeLevelDimensionsFlooring
- Living roomMain13' 8" x 10' 6"Other
- KitchenMain14' x 10' 5"Other
- Living roomMain11' x 8' 6.9"Other
- KitchenMain11' 11" x 9' 11"Other
- Laundry roomMain7' 6" x 7' 9.6"Other
- StorageMain13' 9.9" x 6' 5"Other
- BedroomMain13' 2" x 9' 2"Other
- BedroomMain9' 9.6" x 8' 2"Other
- BedroomMain10' 5" x 9' 9.9"Other
- BedroomMain10' 9" x 9' 5"Other
- FoyerMain9' 8" x 7' 9.9"Other
- Living roomAbove16' 2" x 12' 6"Other
- KitchenAbove10' 8" x 9' 9"Other
- Eating AreaAbove9' 9" x 5' 11"Other
- Dining roomAbove12' 6" x 9' 9"Other
- Primary bedroomAbove14' x 11' 6.9"Other
- BedroomAbove10' 6.9" x 10'Other
- BedroomAbove10' 6.9" x 9' 9.9"Other
- Flex RoomAbove10' 3" x 7' 6"Other
- DenAbove10' 9.9" x 9' 9"Other
Listing Agents
Request More Information
Request More Information
Location
5286 Dominion Street, Burnaby, British Columbia, V5G 1E2 Canada
Around this property
Information about the area within a 5-minute walk of this property.
Request Neighbourhood Information
Learn more about the neighbourhood and amenities around this home
Request NowPayment Calculator
- $
- %$
- %
- Principal and Interest 0
- Property Taxes 0
- Strata / Condo Fees 0

