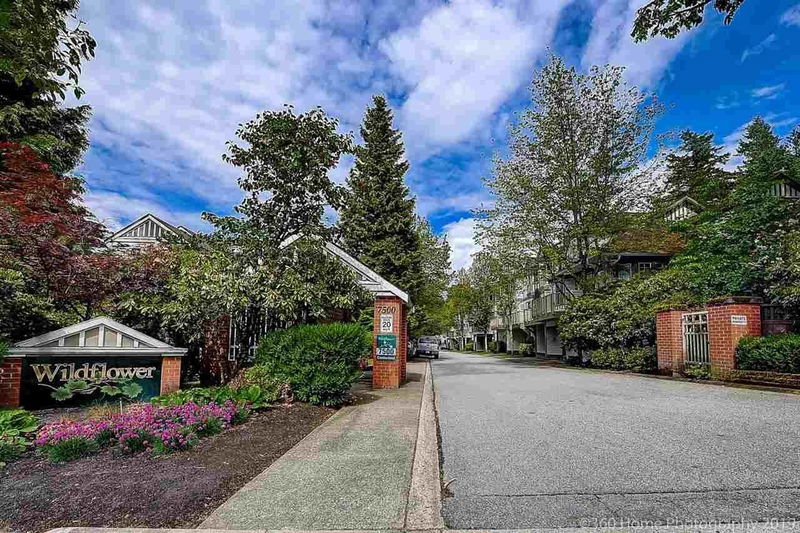Key Facts
- MLS® #: R2992993
- Property ID: SIRC2380928
- Property Type: Residential, Townhouse
- Living Space: 1,864 sq.ft.
- Year Built: 1995
- Bedrooms: 3
- Bathrooms: 2+1
- Parking Spaces: 2
- Listed By:
- Parallel 49 Realty
Property Description
[Wild flower] built by Polygon! Duplex style end unit townhome w updates! Functional layout with a private back yard w tree belt! Hardwood laminate throughout! 9' main floor! LARGE living room w bay windows connect to spacious dinning area! Big kitchen w nook connect to family room w viewed balcony! California shutters, S/S appliances! North shore view from master bedroom! Laundry room & a bedroom/office/recreation downstairs! attached 2 car garage! School catchments are Armstrong Elementary and Cariboo Hill Secondary! Parks, Edmonds Community Centre, High Gate shopping centre close by! Open house: Sun August 9, 2-4pm.
Rooms
- TypeLevelDimensionsFlooring
- Living roomMain21' 6" x 13'Other
- Dining roomMain14' 2" x 7'Other
- KitchenMain10' x 13' 9.9"Other
- Family roomMain15' x 10' 9.9"Other
- Eating AreaMain13' 9.9" x 8' 9.9"Other
- Primary bedroomAbove20' 8" x 12'Other
- BedroomAbove15' x 15' 8"Other
- BedroomAbove12' x 9'Other
- Recreation RoomBelow23' x 13' 11"Other
- Laundry roomBelow11' 2" x 6'Other
Listing Agents
Request More Information
Request More Information
Location
7500 Cumberland Street #26, Burnaby, British Columbia, V3N 4Z9 Canada
Around this property
Information about the area within a 5-minute walk of this property.
Request Neighbourhood Information
Learn more about the neighbourhood and amenities around this home
Request NowPayment Calculator
- $
- %$
- %
- Principal and Interest 0
- Property Taxes 0
- Strata / Condo Fees 0

