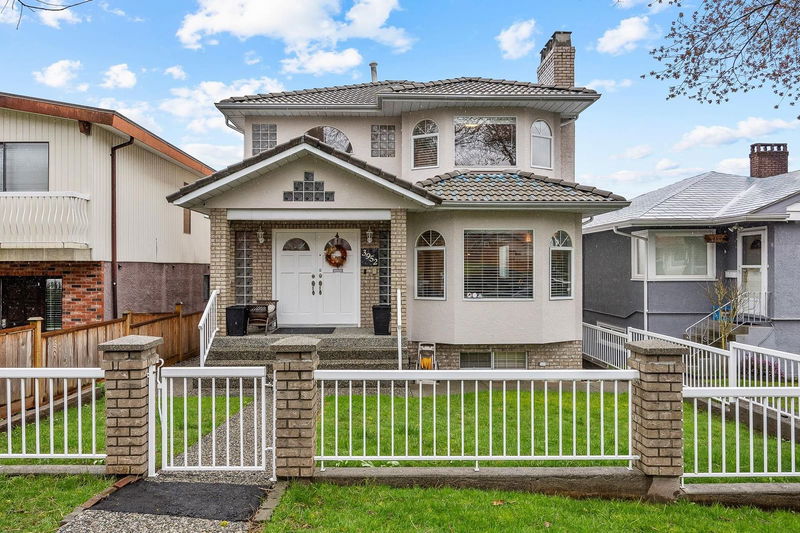Key Facts
- MLS® #: R2985907
- Property ID: SIRC2351481
- Property Type: Residential, Single Family Detached
- Living Space: 2,529 sq.ft.
- Lot Size: 4,092 sq.ft.
- Year Built: 1989
- Bedrooms: 4+1
- Bathrooms: 3+1
- Parking Spaces: 6
- Listed By:
- LeHomes Realty Premier
Property Description
A tranquil neighborhood and beautiful Sakura trees surround this spacious and lovely three-storey home. Enjoy family activities on the tiled main floor, which features a generously sized family room. Then, retire upstairs via the elegant curved staircase with a bannister to find 4 bedrooms. In the sub-basement, you'll find a one-bedroom suite that can serve as a mortgage helper or a separate living space for family or rental. The home features upgraded bathrooms, kitchen appliances, and hot water tank. The backyard and two-car garage are south facing, with potential for a laneway house. Centrally located, this home is just minutes from Safeway, Brentwood Mall, the SkyTrain, Costco, Sungiven and other shops. T&T Supermarket is also coming soon to the area. This home is a MUST-SEE!
Rooms
- TypeLevelDimensionsFlooring
- FoyerMain10' 9.6" x 10' 8"Other
- Living roomMain17' 6" x 11' 6.9"Other
- Dining roomMain11' 2" x 10' 5"Other
- Eating AreaMain10' 3" x 10' 9"Other
- Family roomMain14' 8" x 13' 9"Other
- KitchenMain9' x 10' 3"Other
- Primary bedroomMain13' 11" x 13' 6.9"Other
- Walk-In ClosetAbove5' 6" x 4' 9"Other
- BedroomAbove11' 6.9" x 11' 8"Other
- BedroomAbove11' 3.9" x 10' 3"Other
- BedroomAbove12' 6" x 10' 3.9"Other
- BedroomBasement10' 9.6" x 9' 3"Other
- KitchenBasement11' 3.9" x 13' 9.6"Other
- Laundry roomBasement8' 5" x 6' 2"Other
- KitchenBasement11' 3.9" x 13' 9.6"Other
- UtilityBasement6' 9.6" x 2' 3.9"Other
Listing Agents
Request More Information
Request More Information
Location
3952 Georgia Street, Burnaby, British Columbia, V5C 2T1 Canada
Around this property
Information about the area within a 5-minute walk of this property.
Request Neighbourhood Information
Learn more about the neighbourhood and amenities around this home
Request NowPayment Calculator
- $
- %$
- %
- Principal and Interest $10,244 /mo
- Property Taxes n/a
- Strata / Condo Fees n/a

