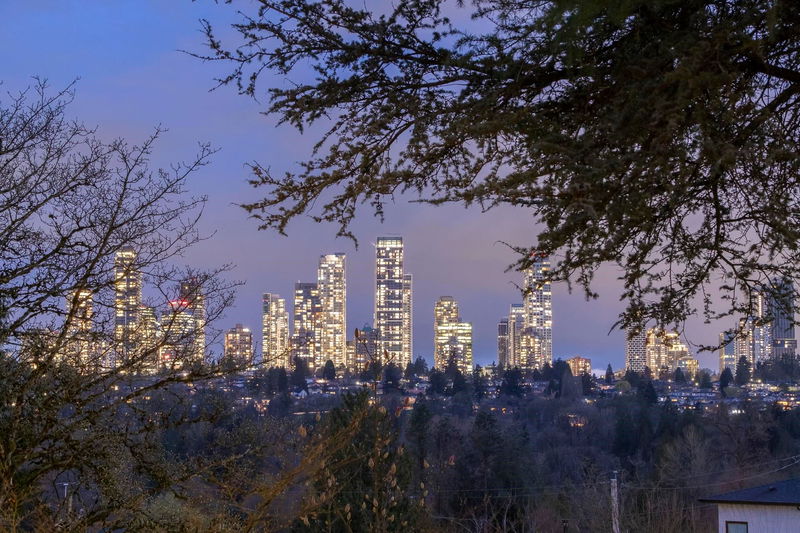Key Facts
- MLS® #: R2985851
- Property ID: SIRC2351251
- Property Type: Residential, Single Family Detached
- Living Space: 3,580 sq.ft.
- Lot Size: 9,715 sq.ft.
- Year Built: 1972
- Bedrooms: 5
- Bathrooms: 3
- Parking Spaces: 4
- Listed By:
- RE/MAX Select Realty
Property Description
Welcome to The Eglington" a fantastic opportunity that truly offers the perfect combination of location, space, and future value. With a generous 67x145 corner lot, this property provides a variety of options—whether you're looking to hold, remodel, or create your forever home or multi-dwelling investment. Families are increasingly drawn to this vibrant neighborhood, thanks to its close proximity to excellent schools, parks, recreation, and convenient access to transit and HWY. It's a peaceful, welcoming area, ideal for those seeking both comfort and convenience. Don’t miss out—schedule your private showing today to fully appreciate this incredible opportunity and the stunning views it offers!
Rooms
- TypeLevelDimensionsFlooring
- Living roomMain14' 9.9" x 19' 6.9"Other
- Dining roomMain12' 9" x 10' 9"Other
- KitchenMain10' x 10' 8"Other
- Eating AreaMain7' 6.9" x 11' 8"Other
- Family roomMain14' 3" x 16' 9.6"Other
- Laundry roomMain7' 2" x 8' 9"Other
- BedroomMain11' 8" x 10' 3"Other
- StorageMain5' 6" x 4' 9"Other
- Flex RoomMain5' 6.9" x 11' 9"Other
- Primary bedroomMain15' 9.6" x 11' 2"Other
- Walk-In ClosetMain5' 6.9" x 4' 9"Other
- BedroomMain14' 9.6" x 20' 9.6"Other
- Walk-In ClosetMain6' 6" x 5' 2"Other
- FoyerBelow15' 3" x 8'Other
- Living roomBelow14' 3.9" x 15'Other
- Dining roomBelow14' 3.9" x 7' 6.9"Other
- KitchenBelow14' 3" x 8' 2"Other
- Laundry roomBelow6' 2" x 7' 8"Other
- UtilityBelow4' 3" x 8' 2"Other
- BedroomBelow11' 9.6" x 13' 11"Other
- BedroomBelow9' 6" x 11' 9"Other
Listing Agents
Request More Information
Request More Information
Location
5305 Eglinton Street, Burnaby, British Columbia, V5G 2B4 Canada
Around this property
Information about the area within a 5-minute walk of this property.
Request Neighbourhood Information
Learn more about the neighbourhood and amenities around this home
Request NowPayment Calculator
- $
- %$
- %
- Principal and Interest $11,172 /mo
- Property Taxes n/a
- Strata / Condo Fees n/a

