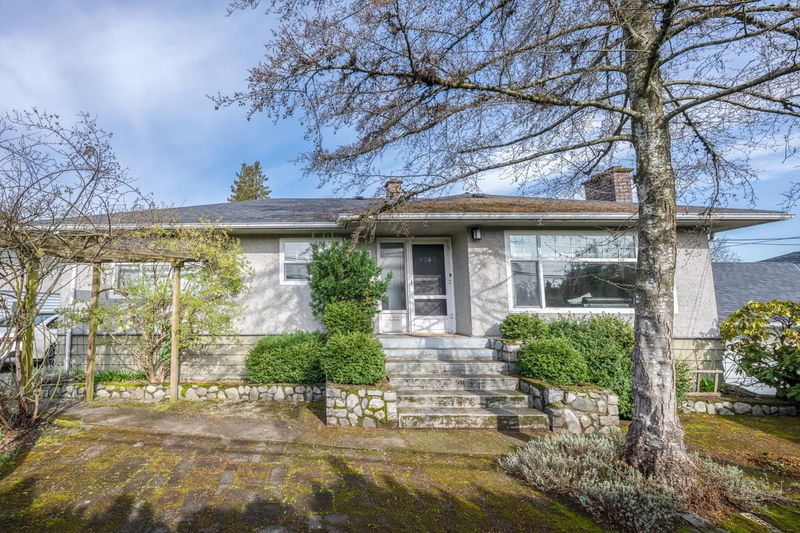Key Facts
- MLS® #: R2984148
- Property ID: SIRC2347099
- Property Type: Residential, Single Family Detached
- Living Space: 2,330 sq.ft.
- Lot Size: 8,033.54 sq.ft.
- Year Built: 1955
- Bedrooms: 3+3
- Bathrooms: 2
- Parking Spaces: 3
- Listed By:
- Laboutique Realty
Property Description
8033sqft rectangle lot in Burnaby.This well-maintained & upgraded family home offers breathtaking views of Fraser River & Mt. Baker from its spacious flat lot. Featuring 3 bedrooms upstairs & 3 bedrooms downstairs, this versatile layout is perfect for growing families or those looking for a mortgage helper. Step inside to find gleaming hardwood floors on main level & a host of recent updates, including newer appliances, renovated bathrooms, a high-efficiency furnace, hot water tank(2025), vinyl windows, roof, deck, additional attic insulation, an upgraded electrical panel.Outdoor space is perfect for entertaining, w/ a large patio, firepit, & a convenient storage shed. Located just minutes from shopping, parks, schools, bus routes, and SkyTrain, this home offers both comfort & convenience.
Rooms
- TypeLevelDimensionsFlooring
- Living roomMain17' 6.9" x 14' 3"Other
- Dining roomMain10' 9.6" x 9' 3.9"Other
- KitchenMain14' 9.9" x 8' 3"Other
- Primary bedroomMain12' 6.9" x 9' 5"Other
- BedroomMain12' 3" x 9' 3.9"Other
- BedroomMain8' 2" x 9' 5"Other
- Living roomBasement13' x 13'Other
- BedroomBasement13' 11" x 11' 3.9"Other
- BedroomBasement14' 6.9" x 13' 5"Other
- BedroomBasement14' 2" x 10'Other
- KitchenBasement26' 11" x 11' 3.9"Other
Listing Agents
Request More Information
Request More Information
Location
9263 10th Avenue, Burnaby, British Columbia, V3N 2T3 Canada
Around this property
Information about the area within a 5-minute walk of this property.
Request Neighbourhood Information
Learn more about the neighbourhood and amenities around this home
Request NowPayment Calculator
- $
- %$
- %
- Principal and Interest $9,033 /mo
- Property Taxes n/a
- Strata / Condo Fees n/a

