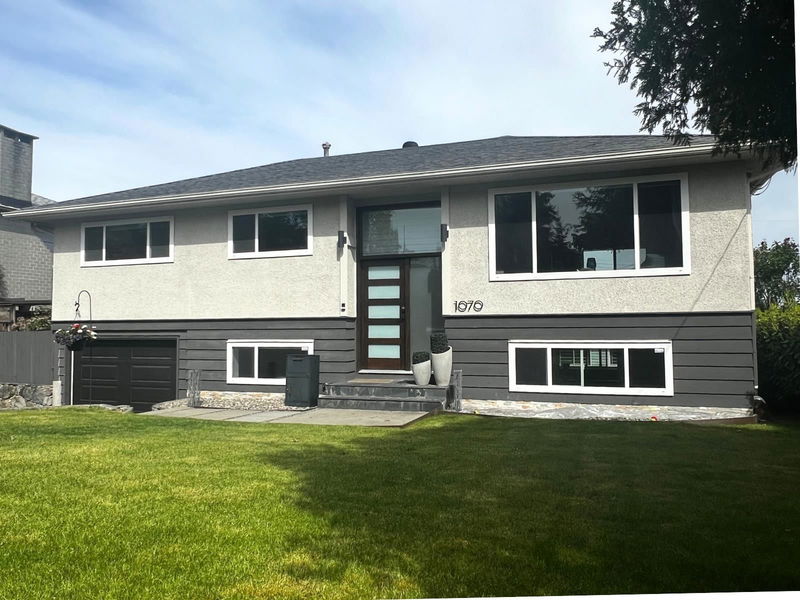Key Facts
- MLS® #: R2983812
- Property ID: SIRC2347069
- Property Type: Residential, Single Family Detached
- Living Space: 2,100 sq.ft.
- Lot Size: 7,320 sq.ft.
- Year Built: 1963
- Bedrooms: 5
- Bathrooms: 2
- Parking Spaces: 8
- Listed By:
- RE/MAX Masters Realty
Property Description
Amazing mountain views! Fully renovated inside and out, this home is located in a newly rezoned area allowing multi-home development, including potential for a laneway house. Prime North Burnaby location-directly across from Aubrey Elementary and the brand-new Burnaby North Secondary, and steps to par 3 golf courses. Just minutes to SFU, Burnaby Mountain Park, Burnaby Mountain Golf Course and Barnet Marine Park. All appliances (except for the basement laundry machines) were replaced during the renovation, and a new boiler and hot water tank were installed this winter. The lower level features a separate entrance, providing flexible use for family or guests. Includes a single-car garage and a detached garage with lane access, estimated over 500 sqft, with potential for future use.
Rooms
- TypeLevelDimensionsFlooring
- Living roomMain16' 5" x 14' 5"Other
- Dining roomMain10' 9.6" x 9' 5"Other
- KitchenMain10' 6" x 8' 9.6"Other
- Eating AreaMain6' 3" x 8' 9.6"Other
- Primary bedroomMain12' 8" x 11' 9"Other
- BedroomMain11' 5" x 9' 9"Other
- BedroomMain12' 3" x 9' 3"Other
- BedroomBelow15' 3.9" x 13' 8"Other
- BedroomBelow10' 6.9" x 10' 3"Other
- KitchenBelow13' 9" x 8' 11"Other
- Laundry roomBelow9' 3" x 4' 9.6"Other
Listing Agents
Request More Information
Request More Information
Location
1070 Stratford Avenue, Burnaby, British Columbia, V5B 3X8 Canada
Around this property
Information about the area within a 5-minute walk of this property.
Request Neighbourhood Information
Learn more about the neighbourhood and amenities around this home
Request NowPayment Calculator
- $
- %$
- %
- Principal and Interest $13,418 /mo
- Property Taxes n/a
- Strata / Condo Fees n/a

