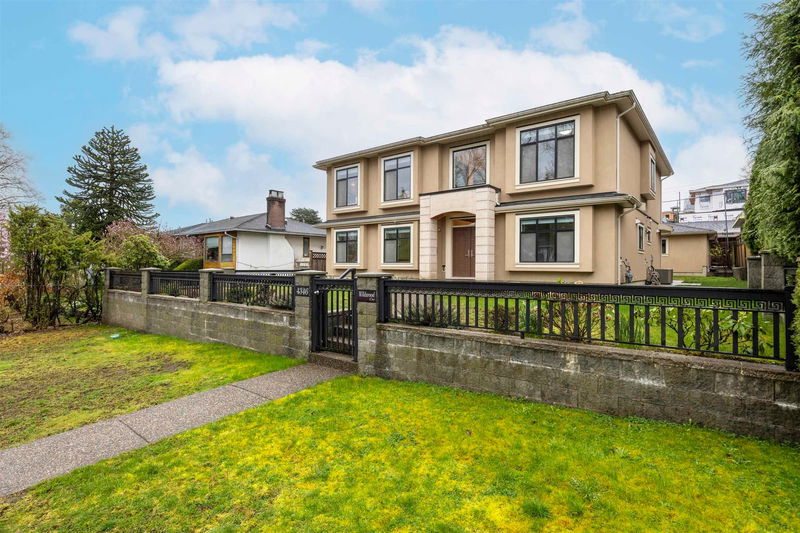Key Facts
- MLS® #: R2984083
- Property ID: SIRC2347033
- Property Type: Residential, Single Family Detached
- Living Space: 2,718 sq.ft.
- Lot Size: 6,600 sq.ft.
- Year Built: 2015
- Bedrooms: 6
- Bathrooms: 5
- Parking Spaces: 7
- Listed By:
- Nu Stream Realty Inc.
Property Description
Rare opportunity to own a home in populer Garden Village neighbourhood! Situated on a 60’ x 110’ lot with back lane, this well-maintained 6-bedroom home features AC and HRV. Move-in ready! Upper floor boasts 3 spacious bedrooms and a super-sized living room, perfect for entertaining, S/S appliances, engineered hardwood floors, and a cozy gas fireplace. The main floor includes a recreation room and a legal 2-bedroom suite with a separate entrance—a fantastic mortgage helper! The home also offers an attached two-car garage for added convenience. Enjoy outdoor living with a patio and a paved backyard, perfect for gardening and relaxation. Convenient location -minutes from Metrotown, Crystal Mall,BCIT,Bus Station, Restaurant. School catchment: Chaffey-Burke, Moscrop. Must See!!!
Rooms
- TypeLevelDimensionsFlooring
- Living roomAbove21' 3.9" x 13'Other
- Dining roomAbove21' 3.9" x 10'Other
- KitchenAbove17' 9.9" x 10' 3.9"Other
- Primary bedroomAbove13' 9.6" x 12' 9.9"Other
- BedroomAbove12' x 10' 3.9"Other
- BedroomAbove10' 2" x 8' 8"Other
- Recreation RoomMain20' 3" x 10' 3"Other
- BedroomMain12' 2" x 10' 6"Other
- KitchenMain20' 6" x 11' 2"Other
- BedroomMain12' x 8' 3.9"Other
- BedroomMain9' 5" x 8' 8"Other
Listing Agents
Request More Information
Request More Information
Location
4346 Wildwood Crescent, Burnaby, British Columbia, V5G 2M4 Canada
Around this property
Information about the area within a 5-minute walk of this property.
Request Neighbourhood Information
Learn more about the neighbourhood and amenities around this home
Request NowPayment Calculator
- $
- %$
- %
- Principal and Interest 0
- Property Taxes 0
- Strata / Condo Fees 0

