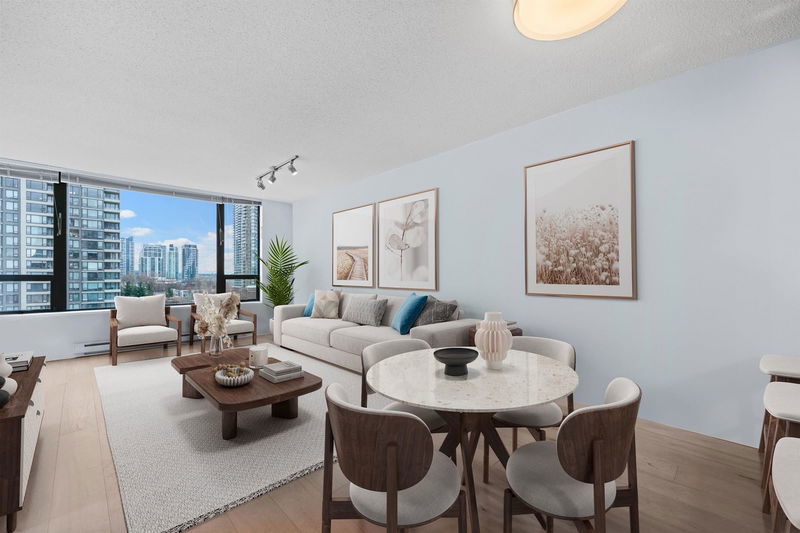Key Facts
- MLS® #: R2981883
- Property ID: SIRC2336561
- Property Type: Residential, Condo
- Living Space: 634 sq.ft.
- Year Built: 2006
- Bedrooms: 1
- Bathrooms: 1
- Parking Spaces: 1
- Listed By:
- Engel & Volkers Vancouver
Property Description
Welcome to Tandem, a sought-after development situated in the heart of Brentwood Park, one of Burnaby’s most desirable neighbourhoods. This spacious apartment offers 634 sqft of thoughtfully designed interior living space, featuring 1 beautifully appointed bedroom & 1 full bathroom. Enjoy serene southeast-facing views overlooking the inner courtyard garden from your private, covered patio. Large windows throughout the home provide abundant natural light. Tandem amenities include a clubhouse with sauna & steam rooms, an indoor hot tub overlooking the gardens, & a large common garden terrace featuring a children’s play area. Ideally situated just steps from Gilmore SkyTrain Station and close to The Amazing Brentwood, Home Depot, Costco, and all the best amenities Brentwood Park has to offer!
Rooms
Listing Agents
Request More Information
Request More Information
Location
4118 Dawson Street #905, Burnaby, British Columbia, V5C 0A3 Canada
Around this property
Information about the area within a 5-minute walk of this property.
- 35.68% 20 to 34 years
- 26.02% 35 to 49 years
- 13.61% 50 to 64 years
- 8.79% 65 to 79 years
- 5.13% 0 to 4 years
- 3.73% 80 and over
- 3.18% 5 to 9
- 2.02% 10 to 14
- 1.84% 15 to 19
- Households in the area are:
- 52.32% Single family
- 39.13% Single person
- 8.21% Multi person
- 0.34% Multi family
- $125,177 Average household income
- $62,645 Average individual income
- People in the area speak:
- 45.54% English
- 14.74% Yue (Cantonese)
- 10.91% Mandarin
- 8.85% Korean
- 6.18% English and non-official language(s)
- 4.9% Iranian Persian
- 2.74% Spanish
- 2.17% Portuguese
- 2.15% Vietnamese
- 1.81% Italian
- Housing in the area comprises of:
- 89.96% Apartment 5 or more floors
- 3.17% Duplex
- 3.1% Row houses
- 1.99% Apartment 1-4 floors
- 1.67% Single detached
- 0.11% Semi detached
- Others commute by:
- 17.64% Public transit
- 6.31% Foot
- 1.16% Other
- 0.74% Bicycle
- 36.6% Bachelor degree
- 21.58% High school
- 16.8% College certificate
- 10.79% Post graduate degree
- 6.2% Did not graduate high school
- 4.46% Trade certificate
- 3.57% University certificate
- The average air quality index for the area is 1
- The area receives 669.89 mm of precipitation annually.
- The area experiences 7.4 extremely hot days (27.74°C) per year.
Request Neighbourhood Information
Learn more about the neighbourhood and amenities around this home
Request NowPayment Calculator
- $
- %$
- %
- Principal and Interest $2,680 /mo
- Property Taxes n/a
- Strata / Condo Fees n/a

