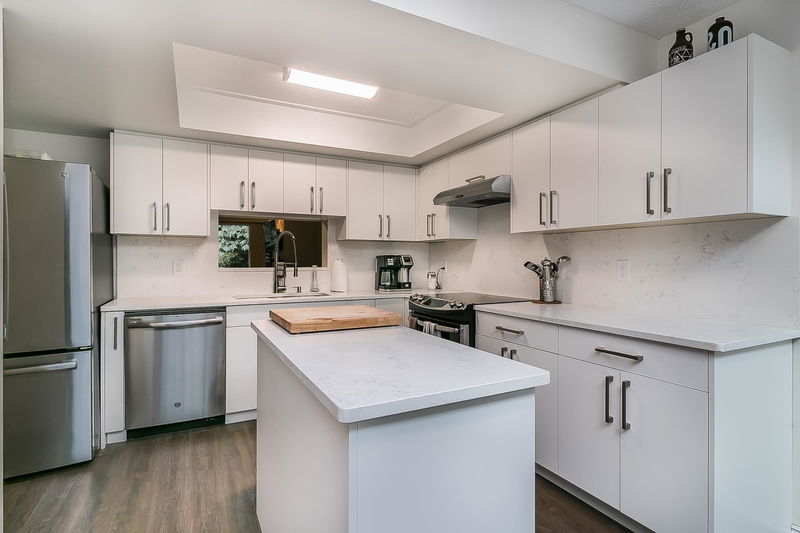Key Facts
- MLS® #: R2981599
- Property ID: SIRC2335114
- Property Type: Residential, Townhouse
- Living Space: 2,311 sq.ft.
- Year Built: 1984
- Bedrooms: 4
- Bathrooms: 3+1
- Parking Spaces: 1
- Listed By:
- RE/MAX All Points Realty
Property Description
Welcome home to your executive townhouse at Henley Estates, in one of the best locations in the complex! In the peaceful family neighbourhood, Forest Hills, this home backs on to a green belt, bringing nature right to your back yard. Over 2300 sqft, the townhome has it all for your growing family with 4 bdrm, 3 1/2 baths spread over 3 levels with new carpet on the top floor. Beautifully UPDATED MODERN KITCHEN and BATHROOMS, perfect for entertaining and hosting the large family dinners. Walk out level basement is FULLY FINISHED and perfectly set up for independent living for any family members needs. Well run complex with pro-active council. Minutes away to Forest Grove Elementary, Bby North Secondary, SFU, Skytrain, Bus, Hiking Trails & daycare.
Rooms
- TypeLevelDimensionsFlooring
- Living roomMain19' 3" x 12' 9.9"Other
- Dining roomMain12' 3.9" x 8' 11"Other
- KitchenMain12' x 10'Other
- Eating AreaMain9' 9.9" x 6' 8"Other
- FoyerMain8' 6" x 3' 6.9"Other
- Primary bedroomAbove12' x 13' 9.6"Other
- BedroomAbove9' 11" x 13' 9.9"Other
- BedroomAbove9' x 13' 3"Other
- Family roomBelow11' 9" x 12' 9.9"Other
- BedroomBelow7' 2" x 12' 9.9"Other
- DenBelow9' 6.9" x 8' 8"Other
- Laundry roomBelow9' 3.9" x 8' 3"Other
- Wine cellarBelow9' 9.6" x 6' 11"Other
Listing Agents
Request More Information
Request More Information
Location
8204 Forest Grove Drive, Burnaby, British Columbia, V5A 4G9 Canada
Around this property
Information about the area within a 5-minute walk of this property.
Request Neighbourhood Information
Learn more about the neighbourhood and amenities around this home
Request NowPayment Calculator
- $
- %$
- %
- Principal and Interest $5,737 /mo
- Property Taxes n/a
- Strata / Condo Fees n/a

