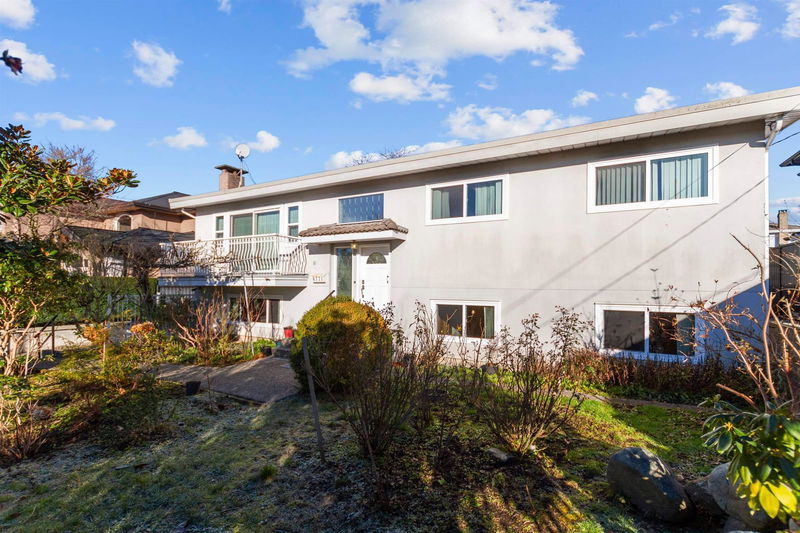Key Facts
- MLS® #: R2980026
- Property ID: SIRC2328354
- Property Type: Residential, Single Family Detached
- Living Space: 3,218 sq.ft.
- Lot Size: 9,240 sq.ft.
- Year Built: 1966
- Bedrooms: 3+2
- Bathrooms: 2+2
- Parking Spaces: 4
- Listed By:
- Sutton Centre Realty
Property Description
A beautifully maintained home on a spacious 9,237 sq ft of land. This property offers endless opportunities: renovate, build your dream home, a 4-plex, or hold as a savvy investment. Numerous updates, including a family room/solarium and a remodeled kitchen. Lower level is bright, generously sized with a handicapped accessible 2-bedroom self-contained suite. The backyard is a gardener’s dream, complete with mature fruit trees, grapevines, and a vast cement patio—perfect for summer BBQs and family gatherings. Redevelopment potential! Fantastic Location.
Rooms
- TypeLevelDimensionsFlooring
- Primary bedroomMain11' 6.9" x 11' 8"Other
- BedroomMain9' 9.6" x 11' 8"Other
- BedroomMain9' 2" x 11' 8"Other
- KitchenMain14' 6.9" x 12' 3"Other
- FoyerMain6' 3.9" x 8' 9.6"Other
- Living roomMain18' 9" x 13' 6.9"Other
- Dining roomMain10' 9.6" x 12' 8"Other
- Solarium/SunroomMain14' 6" x 10' 11"Other
- BedroomBasement18' 3" x 12' 11"Other
- BedroomBasement9' 6.9" x 11' 9.9"Other
- KitchenBasement12' 6.9" x 11' 3"Other
- Living roomBasement18' 2" x 12' 6"Other
- Dining roomBasement10' 8" x 11' 11"Other
- Laundry roomBasement13' 6" x 8' 6"Other
Listing Agents
Request More Information
Request More Information
Location
6771 Winch Street, Burnaby, British Columbia, V5B 2L7 Canada
Around this property
Information about the area within a 5-minute walk of this property.
Request Neighbourhood Information
Learn more about the neighbourhood and amenities around this home
Request NowPayment Calculator
- $
- %$
- %
- Principal and Interest $11,709 /mo
- Property Taxes n/a
- Strata / Condo Fees n/a

