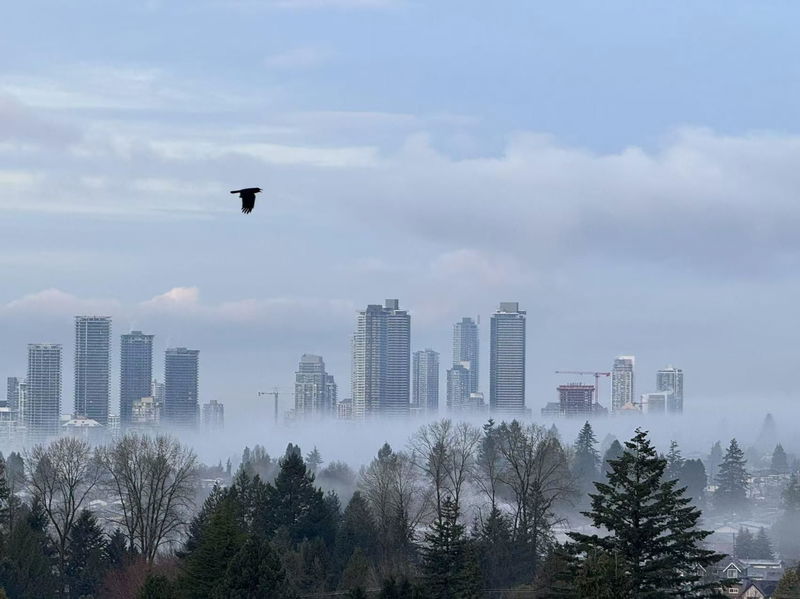Key Facts
- MLS® #: R2975325
- Property ID: SIRC2316036
- Property Type: Residential, Single Family Detached
- Living Space: 4,700 sq.ft.
- Lot Size: 8,093 sq.ft.
- Year Built: 2007
- Bedrooms: 3+2
- Bathrooms: 6
- Parking Spaces: 2
- Listed By:
- Saba Realty Ltd.
Property Description
180-degree view of the city and mountains. This four-level custom-built master-crafted home has marble throughout, oversized-design crown moldings, a 400 square foot deck, huge maple kitchen with black granite countertops, separate wok kitchen, air conditioning, heat-recovery ventilation, Jacuzzi, double garage. This residence is surrounded by beautiful landscaping, fruit trees and a fish pond. Extra two one-bedroom suites with separate entries are excellent mortgage helper.
Rooms
- TypeLevelDimensionsFlooring
- BedroomAbove24' x 17'Other
- Living roomMain28' x 22'Other
- Dining roomMain16' x 11'Other
- KitchenMain25' x 12'Other
- Family roomMain13' 5" x 18'Other
- Wok KitchenMain6' x 10'Other
- Primary bedroomBelow16' x 23'Other
- BedroomBelow10' 5" x 13' 6"Other
- Home officeBelow12' x 12'Other
- FoyerBelow23' x 12'Other
- Walk-In ClosetBelow10' x 8' 6"Other
- OtherBelow3' x 3'Other
- BedroomBasement18' 5" x 23'Other
- KitchenBasement17' x 11'Other
- BedroomBasement16' 6.9" x 13' 2"Other
- KitchenBasement10' x 12'Other
Listing Agents
Request More Information
Request More Information
Location
7468 Curtis Street, Burnaby, British Columbia, V5A 1K5 Canada
Around this property
Information about the area within a 5-minute walk of this property.
Request Neighbourhood Information
Learn more about the neighbourhood and amenities around this home
Request NowPayment Calculator
- $
- %$
- %
- Principal and Interest 0
- Property Taxes 0
- Strata / Condo Fees 0

