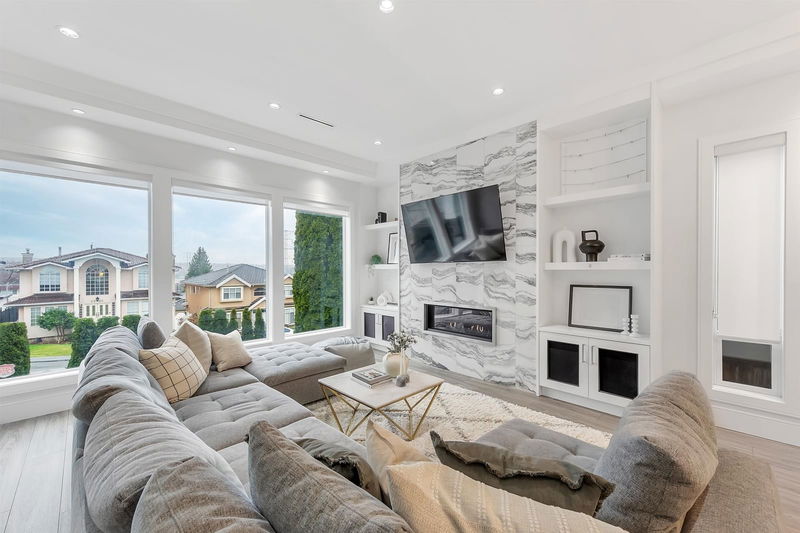Key Facts
- MLS® #: R2969553
- Property ID: SIRC2290101
- Property Type: Residential, Single Family Detached
- Living Space: 2,522 sq.ft.
- Lot Size: 4,026 sq.ft.
- Year Built: 2018
- Bedrooms: 3+1
- Bathrooms: 3+1
- Parking Spaces: 3
- Listed By:
- RE/MAX Andrew Hasman
Property Description
Beautifully kept and maintained 4 bedroom family home. Lovely skyline views from 2nd level and roof deck. This home boasts high ceilings, bright open concept floor plan on main with lovely chef's kitchen and oversized Island for food preparation. Upstairs there are 3 bedrooms plus a roof deck on top to enjoy the views and summer evenings. Lower level can be a 1 bedroom suite and large crawl space for add'l storage. Private partly covered back yard to enjoy the outdoors. This home represents terrific value in this desirable N Burnaby location. Open Sat April 12th, 2-4.
Rooms
- TypeLevelDimensionsFlooring
- Living roomMain14' 8" x 13' 9.6"Other
- Dining roomMain15' 9" x 12' 6.9"Other
- KitchenMain12' 9" x 15'Other
- Family roomMain13' 3" x 11' 8"Other
- FoyerMain7' 9" x 7' 9.6"Other
- Primary bedroomAbove15' x 11' 9.9"Other
- Walk-In ClosetAbove6' 2" x 5' 3"Other
- BedroomAbove12' 6" x 11' 6"Other
- BedroomAbove10' 6" x 10' 3"Other
- Living roomBasement13' x 9' 6"Other
- KitchenBasement9' 11" x 8' 2"Other
- BedroomBasement9' 2" x 9'Other
Listing Agents
Request More Information
Request More Information
Location
3747 Frances Street, Burnaby, British Columbia, V5C 2N9 Canada
Around this property
Information about the area within a 5-minute walk of this property.
Request Neighbourhood Information
Learn more about the neighbourhood and amenities around this home
Request NowPayment Calculator
- $
- %$
- %
- Principal and Interest $12,686 /mo
- Property Taxes n/a
- Strata / Condo Fees n/a

